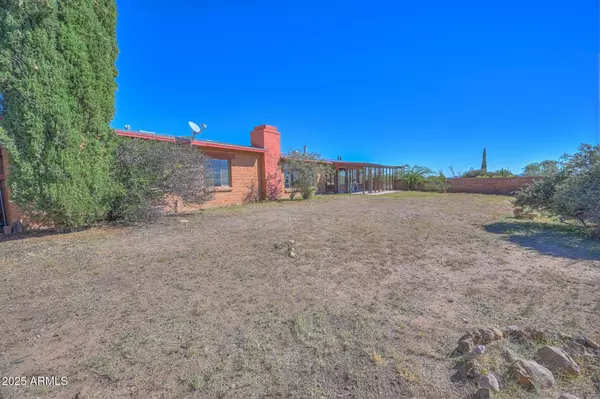
3 Beds
3 Baths
1,611 SqFt
3 Beds
3 Baths
1,611 SqFt
Key Details
Property Type Single Family Home
Sub Type Single Family Residence
Listing Status Active
Purchase Type For Sale
Square Footage 1,611 sqft
Price per Sqft $217
Subdivision San Jose Estates
MLS Listing ID 6948235
Style Ranch
Bedrooms 3
HOA Y/N No
Year Built 1959
Annual Tax Amount $2,239
Tax Year 2024
Lot Size 1.158 Acres
Acres 1.16
Property Sub-Type Single Family Residence
Source Arizona Regional Multiple Listing Service (ARMLS)
Property Description
Location
State AZ
County Cochise
Community San Jose Estates
Area Cochise
Direction Az 92 E, Left onto Greenlee Dr, Left onto Gila Dr
Rooms
Other Rooms Arizona RoomLanai
Guest Accommodations 903.0
Den/Bedroom Plus 3
Separate Den/Office N
Interior
Interior Features High Speed Internet, Eat-in Kitchen, Kitchen Island, Full Bth Master Bdrm, Separate Shwr & Tub
Heating Natural Gas
Cooling Ceiling Fan(s), Evaporative Cooling
Flooring Carpet, Tile
Fireplaces Type Family Room, Living Room
Fireplace Yes
Appliance Gas Cooktop, Built-In Electric Oven
SPA None
Exterior
Exterior Feature Built-in Barbecue, Separate Guest House
Parking Features RV Access/Parking, Circular Driveway
Carport Spaces 2
Fence Block, Chain Link
Utilities Available APS
View Panoramic, Mountain(s)
Roof Type Composition,Metal
Porch Covered Patio(s)
Private Pool No
Building
Lot Description North/South Exposure, Desert Back, Desert Front, Cul-De-Sac, Gravel/Stone Front, Gravel/Stone Back
Story 1
Builder Name unk
Sewer Septic in & Cnctd
Water City Water
Architectural Style Ranch
Structure Type Built-in Barbecue, Separate Guest House
New Construction No
Schools
Elementary Schools Lowell School
Middle Schools Lowell School
High Schools Bisbee High School
School District Bisbee Unified District
Others
HOA Fee Include No Fees
Senior Community No
Tax ID 102-20-319
Ownership Fee Simple
Acceptable Financing Cash, Conventional, FHA, VA Loan
Horse Property N
Disclosures Seller Discl Avail
Possession Close Of Escrow
Listing Terms Cash, Conventional, FHA, VA Loan

Copyright 2025 Arizona Regional Multiple Listing Service, Inc. All rights reserved.
GET MORE INFORMATION

Associate Broker, REALTOR® | Lic# BR106439000






