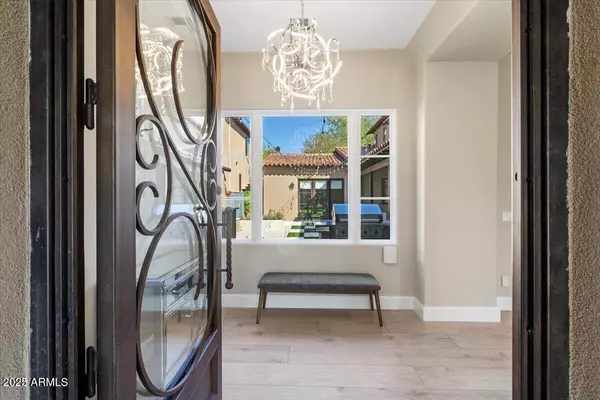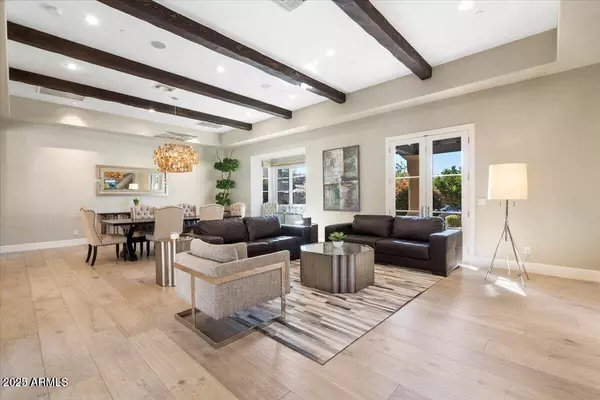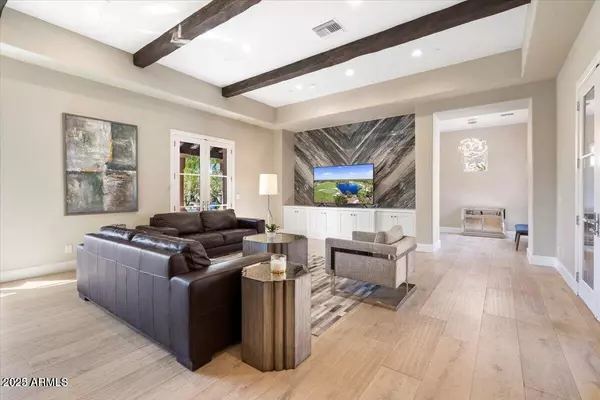
3 Beds
3.5 Baths
3,862 SqFt
3 Beds
3.5 Baths
3,862 SqFt
Open House
Sat Nov 15, 12:00pm - 3:00pm
Key Details
Property Type Townhouse
Sub Type Townhouse
Listing Status Active
Purchase Type For Sale
Square Footage 3,862 sqft
Price per Sqft $930
Subdivision Silverleaf At Dc Ranch
MLS Listing ID 6946324
Style Contemporary,Santa Barbara/Tuscan
Bedrooms 3
HOA Fees $496/mo
HOA Y/N Yes
Year Built 2006
Annual Tax Amount $7,057
Tax Year 2024
Lot Size 7,540 Sqft
Acres 0.17
Property Sub-Type Townhouse
Source Arizona Regional Multiple Listing Service (ARMLS)
Property Description
Step inside to an inviting open floor plan that seamlessly connects the kitchen, family, and dining areas — all opening to a private courtyard designed for relaxing or entertaining. Every inch of this home has been beautifully updated, featuring wide-plank oak flooring, granite countertops, dual 300-bottle Viking wine refrigerators, a new 64'' stainless steel refrigerator, and more high-end finishes throughout.
Location
State AZ
County Maricopa
Community Silverleaf At Dc Ranch
Area Maricopa
Direction East on Thomson Peak Pkwy, North to Windgate Pass Rd. East to the guard house for directions.
Rooms
Other Rooms Great Room, Family Room
Master Bedroom Split
Den/Bedroom Plus 4
Separate Den/Office Y
Interior
Interior Features High Speed Internet, Granite Counters, Double Vanity, Master Downstairs, Eat-in Kitchen, Breakfast Bar, 9+ Flat Ceilings, Central Vacuum, Wet Bar, Kitchen Island, Pantry, Full Bth Master Bdrm, Separate Shwr & Tub
Heating Natural Gas
Cooling Central Air, Ceiling Fan(s)
Flooring Carpet, Tile, Wood
Fireplaces Type Exterior Fireplace
Fireplace Yes
Window Features Solar Screens,Dual Pane,Tinted Windows,Wood Frames
Appliance Gas Cooktop, Water Purifier
SPA Heated,Private
Exterior
Exterior Feature Private Yard, Built-in Barbecue
Parking Features Garage Door Opener, Attch'd Gar Cabinets, Rear Vehicle Entry
Garage Spaces 2.0
Garage Description 2.0
Fence Block
Community Features Golf, Gated, Community Media Room, Guarded Entry, Tennis Court(s), Playground, Biking/Walking Path, Fitness Center
Utilities Available APS
Roof Type Tile
Porch Covered Patio(s), Patio
Total Parking Spaces 2
Private Pool No
Building
Lot Description Sprinklers In Rear, Sprinklers In Front, Desert Front, Gravel/Stone Front, Gravel/Stone Back, Grass Back, Synthetic Grass Back, Auto Timer H2O Front, Auto Timer H2O Back
Story 2
Builder Name GHE
Sewer Sewer in & Cnctd, Public Sewer
Water City Water
Architectural Style Contemporary, Santa Barbara/Tuscan
Structure Type Private Yard,Built-in Barbecue
New Construction No
Schools
Elementary Schools Copper Ridge School
Middle Schools Copper Ridge School
High Schools Chaparral High School
School District Scottsdale Unified District
Others
HOA Name DC Ranch
HOA Fee Include Maintenance Grounds,Street Maint
Senior Community No
Tax ID 217-71-085
Ownership Fee Simple
Acceptable Financing Cash, Conventional, 1031 Exchange, VA Loan
Horse Property N
Disclosures Agency Discl Req, Seller Discl Avail
Possession Close Of Escrow
Listing Terms Cash, Conventional, 1031 Exchange, VA Loan

Copyright 2025 Arizona Regional Multiple Listing Service, Inc. All rights reserved.
GET MORE INFORMATION

Associate Broker, REALTOR® | Lic# BR106439000






