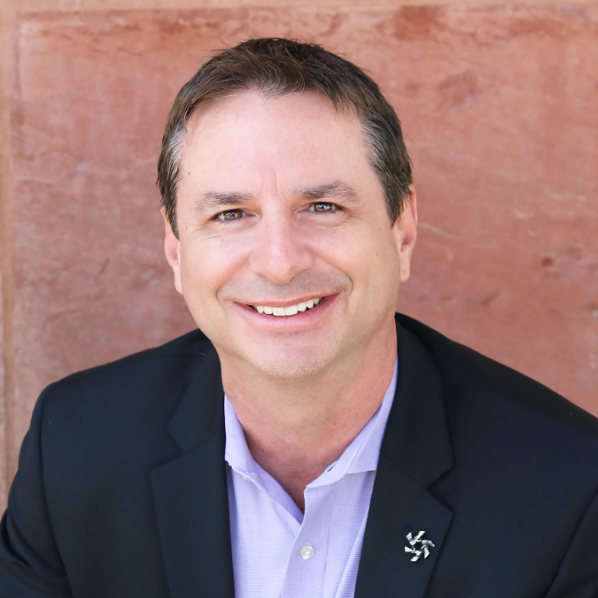
5 Beds
3.5 Baths
4,535 SqFt
5 Beds
3.5 Baths
4,535 SqFt
Key Details
Property Type Single Family Home
Sub Type Single Family Residence
Listing Status Active
Purchase Type For Sale
Square Footage 4,535 sqft
Price per Sqft $584
Subdivision Sendero Highlands
MLS Listing ID 6929343
Style Contemporary,Santa Barbara/Tuscan
Bedrooms 5
HOA Fees $120/mo
HOA Y/N Yes
Year Built 2002
Annual Tax Amount $6,655
Tax Year 2024
Lot Size 0.450 Acres
Acres 0.45
Property Sub-Type Single Family Residence
Source Arizona Regional Multiple Listing Service (ARMLS)
Property Description
Location
State AZ
County Maricopa
Community Sendero Highlands
Area Maricopa
Direction South on 120th to Yucca. East to home on the North side.
Rooms
Other Rooms BonusGame Room
Master Bedroom Split
Den/Bedroom Plus 7
Separate Den/Office Y
Interior
Interior Features High Speed Internet, Double Vanity, Eat-in Kitchen, Breakfast Bar, 9+ Flat Ceilings, Central Vacuum, No Interior Steps, Kitchen Island, Pantry, Full Bth Master Bdrm, Separate Shwr & Tub
Heating Natural Gas
Cooling Central Air, Ceiling Fan(s)
Flooring Tile, Wood
Fireplaces Type Two Way Fireplace, Living Room, Gas
Fireplace Yes
Window Features Dual Pane
Appliance Gas Cooktop
SPA Private
Exterior
Exterior Feature Playground, Misting System, Built-in Barbecue
Parking Features Garage Door Opener
Garage Spaces 3.0
Garage Description 3.0
Fence Block, Wrought Iron
Pool Heated
Community Features Gated
Utilities Available APS
View City Light View(s)
Roof Type Tile
Porch Covered Patio(s), Patio
Total Parking Spaces 3
Private Pool Yes
Building
Lot Description Desert Back, Desert Front, Cul-De-Sac, Synthetic Grass Back
Story 1
Builder Name BSI fine homes
Sewer Sewer in & Cnctd, Public Sewer
Water City Water
Architectural Style Contemporary, Santa Barbara/Tuscan
Structure Type Playground,Misting System,Built-in Barbecue
New Construction No
Schools
Elementary Schools Anasazi Elementary
Middle Schools Mountainside Middle School
High Schools Desert Mountain High School
School District Scottsdale Unified District
Others
HOA Name SENDERO HIGHLANDS
HOA Fee Include Maintenance Grounds,Other (See Remarks)
Senior Community No
Tax ID 217-39-112
Ownership Fee Simple
Acceptable Financing Cash, Conventional
Horse Property N
Disclosures Agency Discl Req, None, Seller Discl Avail
Possession Close Of Escrow
Listing Terms Cash, Conventional

Copyright 2025 Arizona Regional Multiple Listing Service, Inc. All rights reserved.
GET MORE INFORMATION

Associate Broker, REALTOR® | Lic# BR106439000






