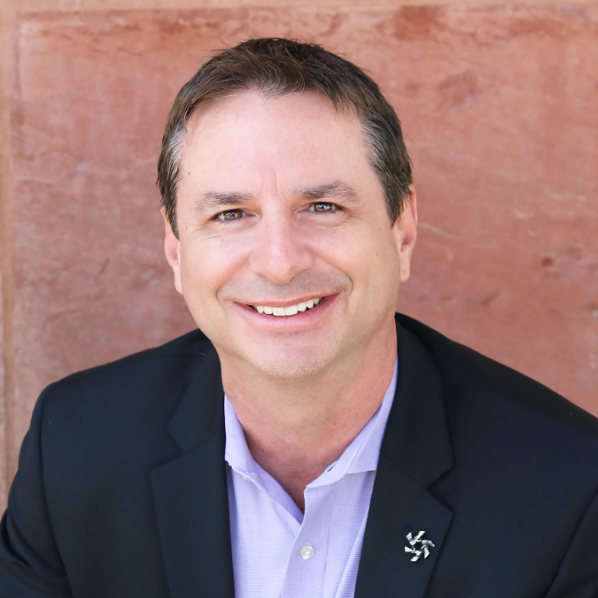
6 Beds
5.5 Baths
6,782 SqFt
6 Beds
5.5 Baths
6,782 SqFt
Open House
Sun Sep 14, 12:00pm - 3:00pm
Key Details
Property Type Single Family Home
Sub Type Single Family Residence
Listing Status Active
Purchase Type For Sale
Square Footage 6,782 sqft
Price per Sqft $700
Subdivision Mcdowell Mountain Ranch The Retreat At 100 Hills
MLS Listing ID 6918928
Style Santa Barbara/Tuscan
Bedrooms 6
HOA Fees $272/mo
HOA Y/N Yes
Year Built 2004
Annual Tax Amount $13,141
Tax Year 2025
Lot Size 1.235 Acres
Acres 1.24
Property Sub-Type Single Family Residence
Source Arizona Regional Multiple Listing Service (ARMLS)
Property Description
More than a home... this is a private retreat designed for luxury, comfort, and entertaining.
Perched on a 1.2-acre hillside lot in the exclusive guard-gated community of The Retreat at 100 Hills in McDowell Mountain Ranch, this meticulously remodeled Modern Mediterranean estate offers luxury living with mountain and city light views.
With approximately 5,200 sq ft of step-free main living space, a separate 800 sq ft game room, and an attached 800 sq ft casita/home theater, this property delivers over 6,700 sq ft of thoughtfully designed living areas.
Located on a quiet cul-de-sac, the home welcomes you with a new winding driveway, generous guest parking, and a massive 2,400 sq ft 4+ car garage
Location
State AZ
County Maricopa
Community Mcdowell Mountain Ranch The Retreat At 100 Hills
Direction Retreat at 100 Hills - East from 101 on Bell Road, (turns into McDowell Mountain Ranch Rd) then east on Paradise Ln thru guard gate, continue on Paradise Ln to property.
Rooms
Other Rooms Guest Qtrs-Sep Entrn, Media Room, Family Room, BonusGame Room
Basement Walk-Out Access, Finished
Master Bedroom Split
Den/Bedroom Plus 7
Separate Den/Office N
Interior
Interior Features High Speed Internet, Granite Counters, Double Vanity, Eat-in Kitchen, Breakfast Bar, 9+ Flat Ceilings, Central Vacuum, Vaulted Ceiling(s), Wet Bar, Kitchen Island, Pantry, Full Bth Master Bdrm, Separate Shwr & Tub
Heating Natural Gas
Cooling Central Air, Ceiling Fan(s), Programmable Thmstat
Flooring Carpet, Tile, Wood
Fireplaces Type Fire Pit, 3+ Fireplace, Two Way Fireplace, Exterior Fireplace, Family Room, Living Room, Master Bedroom, Gas
Fireplace Yes
Window Features Skylight(s),Dual Pane
Appliance Gas Cooktop, Water Purifier
SPA Heated,Private
Exterior
Exterior Feature Private Yard, Built-in Barbecue
Parking Features Garage Door Opener, Extended Length Garage, Attch'd Gar Cabinets, Over Height Garage
Garage Spaces 6.0
Garage Description 6.0
Fence Block, Wrought Iron
Pool Play Pool, Fenced, Heated
Community Features Golf, Pickleball, Gated, Community Spa, Community Spa Htd, Guarded Entry, Tennis Court(s), Playground, Biking/Walking Path
View City Light View(s), Mountain(s)
Roof Type Tile,Built-Up
Porch Covered Patio(s), Patio
Private Pool Yes
Building
Lot Description Sprinklers In Rear, Sprinklers In Front, Cul-De-Sac, Natural Desert Back, Auto Timer H2O Front, Natural Desert Front, Auto Timer H2O Back
Story 1
Builder Name Custom
Sewer Public Sewer
Water City Water
Architectural Style Santa Barbara/Tuscan
Structure Type Private Yard,Built-in Barbecue
New Construction No
Schools
Elementary Schools Desert Canyon Elementary
Middle Schools Desert Canyon Middle School
High Schools Desert Mountain High School
School District Scottsdale Unified District
Others
HOA Name One Hundred Hills
HOA Fee Include Maintenance Grounds,Street Maint
Senior Community No
Tax ID 217-64-521
Ownership Fee Simple
Acceptable Financing Cash, Conventional
Horse Property N
Disclosures Agency Discl Req, Seller Discl Avail
Possession Close Of Escrow
Listing Terms Cash, Conventional
Special Listing Condition Owner/Agent

Copyright 2025 Arizona Regional Multiple Listing Service, Inc. All rights reserved.
GET MORE INFORMATION

Associate Broker, REALTOR® | Lic# BR106439000






