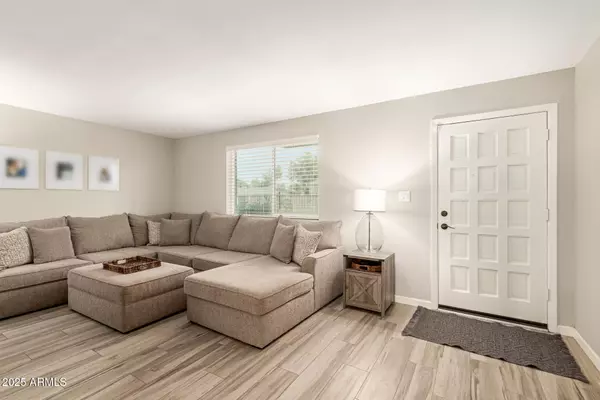2 Beds
2.5 Baths
1,318 SqFt
2 Beds
2.5 Baths
1,318 SqFt
Open House
Sat Aug 30, 12:00pm - 2:00pm
Key Details
Property Type Townhouse
Sub Type Townhouse
Listing Status Active
Purchase Type For Sale
Square Footage 1,318 sqft
Price per Sqft $302
Subdivision Royal Palm Central Condominium
MLS Listing ID 6911745
Style Spanish
Bedrooms 2
HOA Fees $325/mo
HOA Y/N Yes
Year Built 1965
Annual Tax Amount $867
Tax Year 2024
Lot Size 1,597 Sqft
Acres 0.04
Property Sub-Type Townhouse
Source Arizona Regional Multiple Listing Service (ARMLS)
Property Description
Recently Remodeled: Updated flooring, fresh paint, modern fixtures, and a fully renovated kitchen with newer cabinets, appliances, countertops, breakfast bar.
Entry-level features kitchen and living room with a half bathroom. Upstairs are two thoughtfully designed bedrooms, including a large master suite with walk-in closet. Arizona room off the kitchen extends the living space and brings in tons of natural light. Private patio and outdoor fireplace perfect for Fall evenings.
Note: lot square footage is an estimate, as assessor's sf appears to be a mistake.
Location
State AZ
County Maricopa
Community Royal Palm Central Condominium
Direction North on Central, East on Royal Palm.
Rooms
Den/Bedroom Plus 2
Separate Den/Office N
Interior
Interior Features Eat-in Kitchen, Breakfast Bar, 3/4 Bath Master Bdrm
Heating Electric
Cooling Central Air, Ceiling Fan(s)
Flooring Carpet, Tile
Fireplaces Type 1 Fireplace, Exterior Fireplace
Fireplace Yes
SPA None
Exterior
Exterior Feature Balcony, Private Yard
Carport Spaces 2
Fence Wood
Community Features Biking/Walking Path
Roof Type Other
Private Pool No
Building
Lot Description Grass Front
Story 2
Builder Name Unknown
Sewer Public Sewer
Water City Water
Architectural Style Spanish
Structure Type Balcony,Private Yard
New Construction No
Schools
Elementary Schools Richard E Miller School
Middle Schools Royal Palm Middle School
High Schools Sunnyslope High School
School District Glendale Union High School District
Others
HOA Name Royal Palm Cantral
HOA Fee Include Roof Repair,Insurance,Sewer,Maintenance Grounds,Front Yard Maint,Trash,Water,Roof Replacement,Maintenance Exterior
Senior Community No
Tax ID 160-54-085
Ownership Fee Simple
Acceptable Financing Cash, Conventional, FHA, VA Loan
Horse Property N
Listing Terms Cash, Conventional, FHA, VA Loan

Copyright 2025 Arizona Regional Multiple Listing Service, Inc. All rights reserved.
GET MORE INFORMATION
Associate Broker, REALTOR® | Lic# BR106439000






