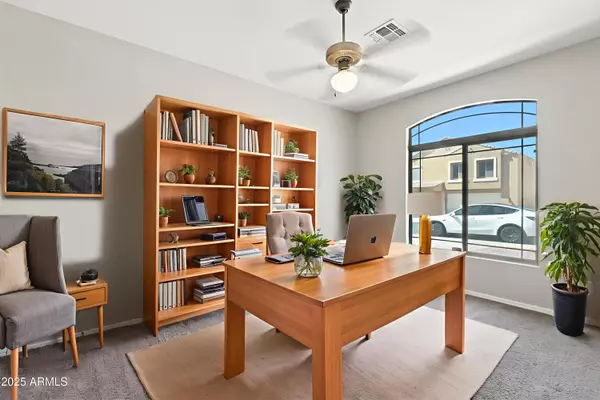4 Beds
3 Baths
3,434 SqFt
4 Beds
3 Baths
3,434 SqFt
Key Details
Property Type Single Family Home
Sub Type Single Family Residence
Listing Status Active
Purchase Type For Rent
Square Footage 3,434 sqft
Subdivision 83Rd Ave & Lower Buckeye Rd
MLS Listing ID 6909199
Bedrooms 4
HOA Y/N Yes
Year Built 2006
Lot Size 6,325 Sqft
Acres 0.15
Property Sub-Type Single Family Residence
Source Arizona Regional Multiple Listing Service (ARMLS)
Property Description
A huge bonus room and a bedroom with a full bath are conveniently located on the main level. Upstairs, you'll find an expansive master suite, oversized secondary bedrooms, stylish laminate wood flooring, and a built-in desk in the loft area. The family room and kitchen overlook the sparkling PebbleTec pool, creating the perfect setting for indoor-outdoor living.
Location
State AZ
County Maricopa
Community 83Rd Ave & Lower Buckeye Rd
Direction S on 83rd Ave, W on Elwood St. , Right on 83rd Ln, Left on Forest Grove, Right on Superior. Home on Right.
Rooms
Other Rooms Great Room, Family Room
Master Bedroom Upstairs
Den/Bedroom Plus 5
Separate Den/Office Y
Interior
Interior Features High Speed Internet, Upstairs, Eat-in Kitchen, Breakfast Bar, 9+ Flat Ceilings, Vaulted Ceiling(s), Kitchen Island, Full Bth Master Bdrm, Separate Shwr & Tub, Laminate Counters
Heating Electric
Cooling Central Air, Ceiling Fan(s)
Flooring Laminate, Tile
Fireplaces Type Fireplace Family Rm, 1 Fireplace
Furnishings Unfurnished
Fireplace Yes
Window Features Dual Pane
Appliance Electric Cooktop
SPA None
Laundry 220 V Dryer Hookup, Inside
Exterior
Garage Spaces 2.0
Garage Description 2.0
Fence Block
Roof Type Tile
Private Pool Yes
Building
Lot Description Desert Back, Desert Front
Story 2
Builder Name Unknown
Sewer Public Sewer
Water City Water
New Construction No
Schools
Elementary Schools Hurley Ranch Elementary
Middle Schools Hurley Ranch Elementary
High Schools Tolleson Union High School
School District Tolleson Union High School District
Others
Pets Allowed Call
HOA Name Volterra
Senior Community No
Tax ID 101-30-333
Horse Property N

Copyright 2025 Arizona Regional Multiple Listing Service, Inc. All rights reserved.
GET MORE INFORMATION
Associate Broker, REALTOR® | Lic# BR106439000






