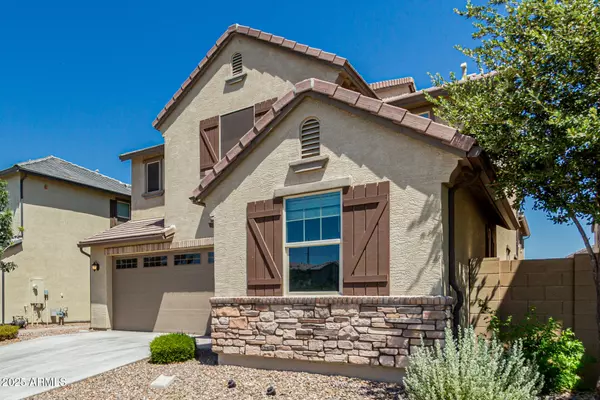4 Beds
3 Baths
2,263 SqFt
4 Beds
3 Baths
2,263 SqFt
OPEN HOUSE
Sun Aug 03, 11:00am - 2:00pm
Key Details
Property Type Single Family Home
Sub Type Single Family Residence
Listing Status Active
Purchase Type For Sale
Square Footage 2,263 sqft
Price per Sqft $273
Subdivision Horizon
MLS Listing ID 6900686
Style Other
Bedrooms 4
HOA Fees $175/mo
HOA Y/N Yes
Year Built 2019
Annual Tax Amount $2,270
Tax Year 2024
Lot Size 4,056 Sqft
Acres 0.09
Property Sub-Type Single Family Residence
Property Description
This 2020 built modern residence boasts 4 spacious bedrooms and 3 bathrooms with 1 bedroom downstairs. As you step inside, you'll be greeted by the open-concept living area, complete with upgraded flooring, countertops and cabinets. Kitchen features stainless steel appliances, quartz countertops, and ample cabinetry. Just move in and don't spend a penny. Grab it before it's gone.
Location
State AZ
County Maricopa
Community Horizon
Rooms
Master Bedroom Upstairs
Den/Bedroom Plus 4
Separate Den/Office N
Interior
Interior Features Double Vanity, Upstairs, Eat-in Kitchen, Breakfast Bar, Pantry, Full Bth Master Bdrm
Heating ENERGY STAR Qualified Equipment, Natural Gas
Cooling Ceiling Fan(s), Programmable Thmstat
Flooring Carpet, Tile
Fireplaces Type None
Fireplace No
Window Features Dual Pane,ENERGY STAR Qualified Windows
Appliance Gas Cooktop
SPA Heated
Exterior
Garage Spaces 2.0
Carport Spaces 2
Garage Description 2.0
Fence Block
Roof Type Tile
Private Pool No
Building
Lot Description Desert Front, Synthetic Grass Back
Story 2
Builder Name Lennar
Sewer Public Sewer
Water City Water
Architectural Style Other
New Construction No
Schools
Elementary Schools Chandler Traditional Academy - Goodman
Middle Schools Santan Junior High School
High Schools Perry High School
School District Chandler Unified District #80
Others
HOA Name Horizon
HOA Fee Include Maintenance Grounds,Street Maint,Front Yard Maint
Senior Community No
Tax ID 303-31-456
Ownership Fee Simple
Acceptable Financing Cash, FannieMae (HomePath), Conventional, FHA, VA Loan
Horse Property N
Listing Terms Cash, FannieMae (HomePath), Conventional, FHA, VA Loan

Copyright 2025 Arizona Regional Multiple Listing Service, Inc. All rights reserved.
GET MORE INFORMATION
Associate Broker, REALTOR® | Lic# BR106439000






