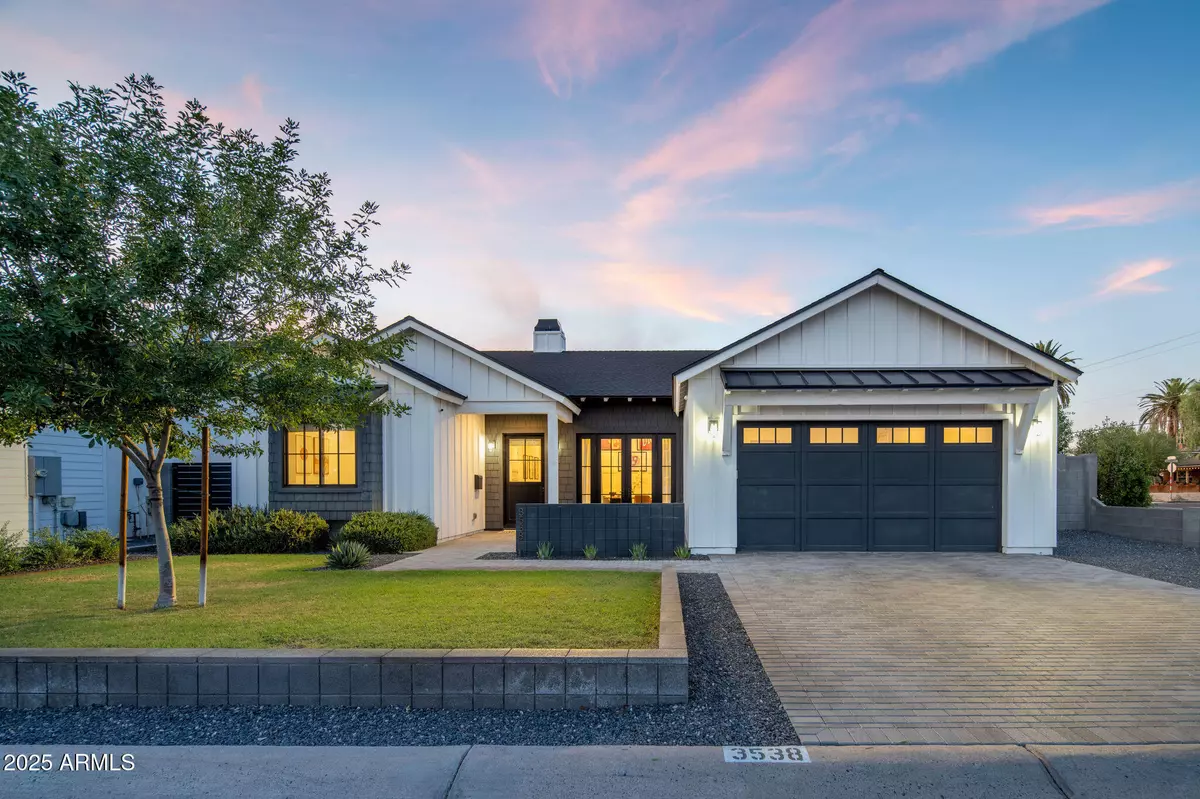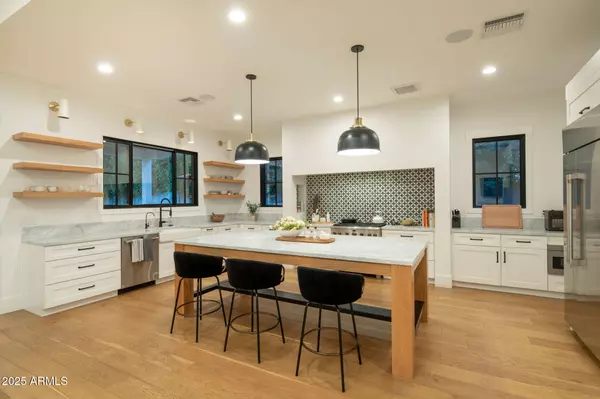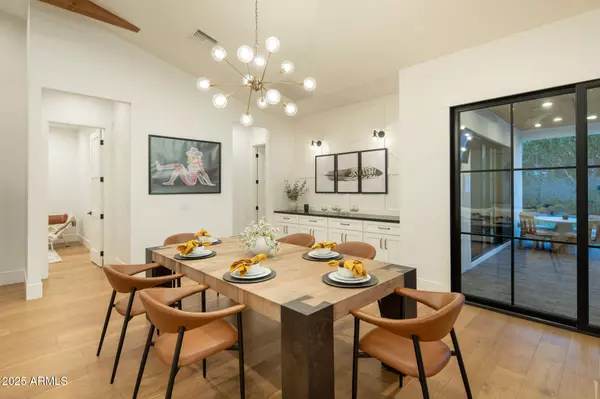4 Beds
3.5 Baths
3,156 SqFt
4 Beds
3.5 Baths
3,156 SqFt
OPEN HOUSE
Sat Aug 02, 10:00am - 2:00pm
Key Details
Property Type Single Family Home
Sub Type Single Family Residence
Listing Status Active
Purchase Type For Sale
Square Footage 3,156 sqft
Price per Sqft $602
MLS Listing ID 6899812
Style Ranch
Bedrooms 4
HOA Y/N No
Year Built 2019
Annual Tax Amount $8,459
Tax Year 2024
Lot Size 9,370 Sqft
Acres 0.22
Property Sub-Type Single Family Residence
Property Description
This home is a showcase of superior craftsmanship and bespoke finishes, curated to the highest standards.
From the moment you step inside, you're welcomed by a grand, open-concept layout that harmoniously connects the living, dining, and gourmet kitchen spaces. The expansive great room impresses with soaring vaulted ceilings, floor-to-ceiling windows that bathe the interiors in natural light, and a striking fireplace that anchors the space with warmth and character.
The location is seriously 5-stars, just minutes from Arcadia, Biltmore, Old Town Scottsdale, and Downtown.
Location
State AZ
County Maricopa
Direction South on 36th St from Camelback. West on Glenrosa. The home is the first on the N/W Corner.
Rooms
Master Bedroom Split
Den/Bedroom Plus 5
Separate Den/Office Y
Interior
Interior Features High Speed Internet, Smart Home, Double Vanity, 9+ Flat Ceilings, No Interior Steps, Vaulted Ceiling(s), Kitchen Island, Full Bth Master Bdrm, Separate Shwr & Tub
Heating ENERGY STAR Qualified Equipment, Natural Gas
Cooling Central Air, Ceiling Fan(s), ENERGY STAR Qualified Equipment, Programmable Thmstat
Flooring Tile, Wood
Fireplaces Type 1 Fireplace, Family Room, Gas
Fireplace Yes
Window Features Low-Emissivity Windows,Dual Pane,Wood Frames
Appliance Gas Cooktop
SPA None
Laundry Engy Star (See Rmks)
Exterior
Parking Features Garage Door Opener, Over Height Garage, Electric Vehicle Charging Station(s)
Garage Spaces 2.0
Garage Description 2.0
Fence Block
View Mountain(s)
Roof Type Composition,Metal
Porch Covered Patio(s)
Private Pool No
Building
Lot Description Sprinklers In Rear, Sprinklers In Front, Alley, Corner Lot, Gravel/Stone Front, Gravel/Stone Back, Grass Front, Grass Back, Auto Timer H2O Front, Auto Timer H2O Back
Story 1
Builder Name REBUILD THE BLOCK LLC
Sewer Sewer in & Cnctd, Public Sewer
Water City Water
Architectural Style Ranch
New Construction No
Schools
Elementary Schools Biltmore Preparatory Academy
Middle Schools Biltmore Preparatory Academy
High Schools Camelback High School
School District Phoenix Union High School District
Others
HOA Fee Include No Fees
Senior Community No
Tax ID 170-27-010-C
Ownership Fee Simple
Acceptable Financing Cash, Conventional, VA Loan
Horse Property N
Listing Terms Cash, Conventional, VA Loan

Copyright 2025 Arizona Regional Multiple Listing Service, Inc. All rights reserved.
GET MORE INFORMATION
Associate Broker, REALTOR® | Lic# BR106439000






