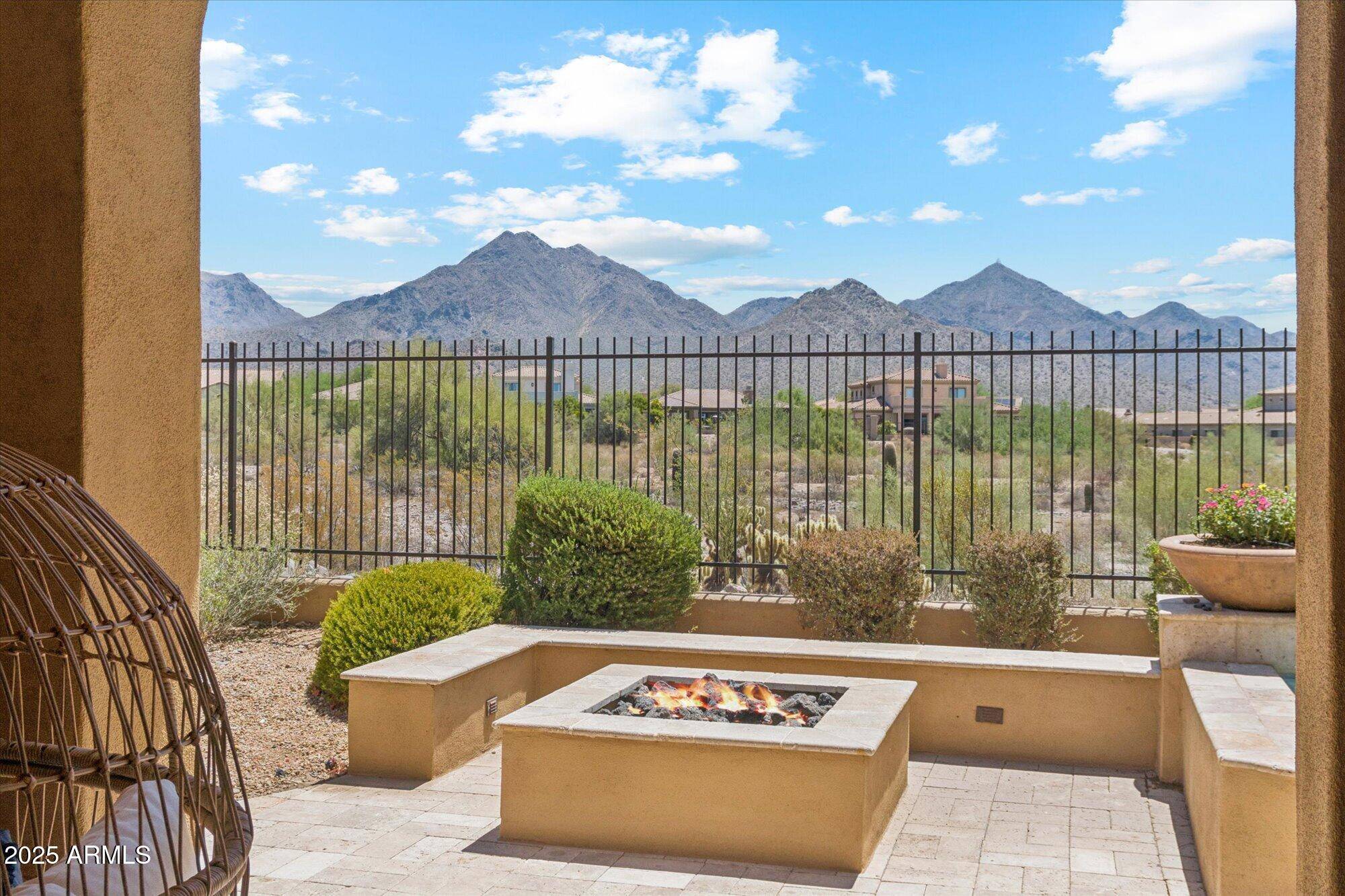4 Beds
4.5 Baths
3,397 SqFt
4 Beds
4.5 Baths
3,397 SqFt
OPEN HOUSE
Sun Jul 20, 1:00pm - 4:00pm
Key Details
Property Type Single Family Home
Sub Type Single Family Residence
Listing Status Active
Purchase Type For Sale
Square Footage 3,397 sqft
Price per Sqft $485
Subdivision Dc Ranch Parcel 1.14
MLS Listing ID 6891824
Bedrooms 4
HOA Fees $372/mo
HOA Y/N Yes
Year Built 2006
Annual Tax Amount $5,009
Tax Year 2024
Lot Size 6,462 Sqft
Acres 0.15
Property Sub-Type Single Family Residence
Source Arizona Regional Multiple Listing Service (ARMLS)
Property Description
Location
State AZ
County Maricopa
Community Dc Ranch Parcel 1.14
Direction From Pima Rd, go East on Legacy Blvd 1/2 mile then turn right on 94th St, take first left onto Desert Park Dr, go straight through gate until road ends at 95th Street, turn left to home on right.
Rooms
Other Rooms Family Room
Master Bedroom Split
Den/Bedroom Plus 5
Separate Den/Office Y
Interior
Interior Features Double Vanity, Master Downstairs, Breakfast Bar, Kitchen Island, Pantry, Full Bth Master Bdrm, Separate Shwr & Tub
Heating Natural Gas
Cooling Central Air, Ceiling Fan(s), See Remarks
Flooring Carpet, Wood
Fireplaces Type Fire Pit, 2 Fireplace, Exterior Fireplace, Family Room, Gas
Fireplace Yes
Window Features Dual Pane
Appliance Gas Cooktop
SPA Heated,Private
Laundry See Remarks
Exterior
Garage Spaces 2.0
Garage Description 2.0
Fence See Remarks, Block, Wrought Iron
Community Features Golf, Pickleball, Gated, Community Spa, Community Spa Htd, Community Pool Htd, Community Pool, Guarded Entry, Tennis Court(s), Playground, Biking/Walking Path, Fitness Center
View City Light View(s), Mountain(s)
Roof Type Tile
Building
Lot Description Sprinklers In Rear, Sprinklers In Front, Desert Back, Desert Front, Cul-De-Sac, Auto Timer H2O Front, Auto Timer H2O Back
Story 2
Builder Name Meritage Homes
Sewer Public Sewer
Water City Water
New Construction No
Schools
Elementary Schools Copper Ridge School
Middle Schools Copper Ridge School
High Schools Chaparral High School
School District Scottsdale Unified District
Others
HOA Name DC Ranch Assoc.
HOA Fee Include Maintenance Grounds
Senior Community No
Tax ID 217-71-725
Ownership Fee Simple
Acceptable Financing Cash, Conventional, FHA, VA Loan
Horse Property N
Listing Terms Cash, Conventional, FHA, VA Loan

Copyright 2025 Arizona Regional Multiple Listing Service, Inc. All rights reserved.
GET MORE INFORMATION
Associate Broker, REALTOR® | Lic# BR106439000






