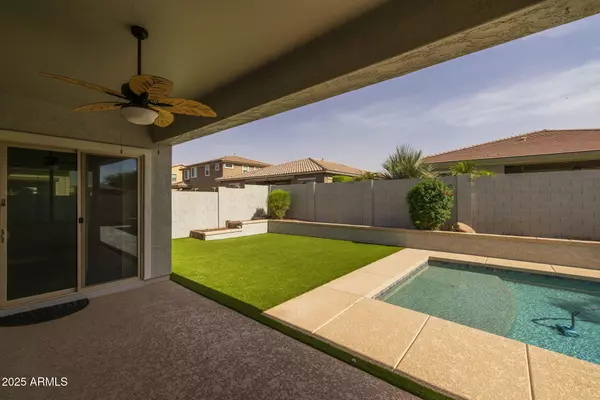4 Beds
4 Baths
2,712 SqFt
4 Beds
4 Baths
2,712 SqFt
Key Details
Property Type Single Family Home
Sub Type Single Family Residence
Listing Status Active
Purchase Type For Sale
Square Footage 2,712 sqft
Price per Sqft $258
Subdivision Victoria Pad Parcel 10
MLS Listing ID 6853808
Bedrooms 4
HOA Fees $132/mo
HOA Y/N Yes
Year Built 2014
Annual Tax Amount $2,993
Tax Year 2024
Lot Size 8,241 Sqft
Acres 0.19
Property Sub-Type Single Family Residence
Property Description
Step inside to soaring 10-foot ceilings and a bright, open floor plan that includes a formal dining room, a dedicated office or den, and an additional eat-in kitchen space for more casual gatherings. The kitchen is a chef's dream with 48-inch upgraded cabinetry, granite countertops, a walk-in pantry, double wall ovens, and a gas cooktop. The great room flows effortlessly for everyday living or entertaining, with natural light filling the space. The primary suite is a true retreat featuring a spacious layout, dual vanities, a soaking tub, separate shower, and a walk-in closet. Additional bedrooms and bathrooms are smartly positioned to provide privacy and convenience for all.
This home also includes a solar system with battery backup, offering energy efficiency and peace of mind. The exterior was freshly painted in January 2025, giving the home a refreshed and modern curb appeal.
Out back, enjoy the Arizona lifestyle with a sparkling pool, with baja step, low-maintenance turf, and a covered patio with ceiling fans to keep you comfortable year-round. It's a perfect setting to relax or entertain.
Located in a highly desired neighborhood with convenient access to nearby amenities, this home blends quality, versatility, and comfort at every turn.
Location
State AZ
County Maricopa
Community Victoria Pad Parcel 10
Direction Coming North on Haws Rd from Ocotillo - take a right on E Escalante, left on S 201st Way, right on E Maya. Home will be 4th house on the right after S 202nd St.
Rooms
Other Rooms Library-Blt-in Bkcse, Guest Qtrs-Sep Entrn, BonusGame Room
Den/Bedroom Plus 7
Separate Den/Office Y
Interior
Interior Features High Speed Internet, Double Vanity, Eat-in Kitchen, Breakfast Bar, 9+ Flat Ceilings, No Interior Steps, Soft Water Loop, Kitchen Island, Pantry, Full Bth Master Bdrm, Separate Shwr & Tub
Heating Natural Gas
Cooling Ceiling Fan(s)
Flooring Carpet, Tile
Fireplaces Type None
Fireplace No
Window Features Low-Emissivity Windows,Dual Pane
Appliance Gas Cooktop
SPA None
Laundry Wshr/Dry HookUp Only
Exterior
Parking Features RV Gate, Garage Door Opener, Direct Access
Garage Spaces 2.0
Garage Description 2.0
Fence Block
Pool Play Pool
Community Features Playground, Biking/Walking Path
Roof Type Tile
Porch Covered Patio(s), Patio
Private Pool Yes
Building
Lot Description Desert Back, Desert Front, Gravel/Stone Front, Synthetic Grass Back
Story 1
Builder Name Tm Homes
Sewer Public Sewer
Water City Water
New Construction No
Schools
Elementary Schools Desert Mountain Elementary
Middle Schools Queen Creek Junior High School
High Schools Queen Creek High School
School District Queen Creek Unified District
Others
HOA Name Victoia HOA
HOA Fee Include Maintenance Grounds
Senior Community No
Tax ID 314-05-846
Ownership Fee Simple
Acceptable Financing Cash, Conventional, FHA, VA Loan
Horse Property N
Listing Terms Cash, Conventional, FHA, VA Loan

Copyright 2025 Arizona Regional Multiple Listing Service, Inc. All rights reserved.
GET MORE INFORMATION
Associate Broker, REALTOR® | Lic# BR106439000






