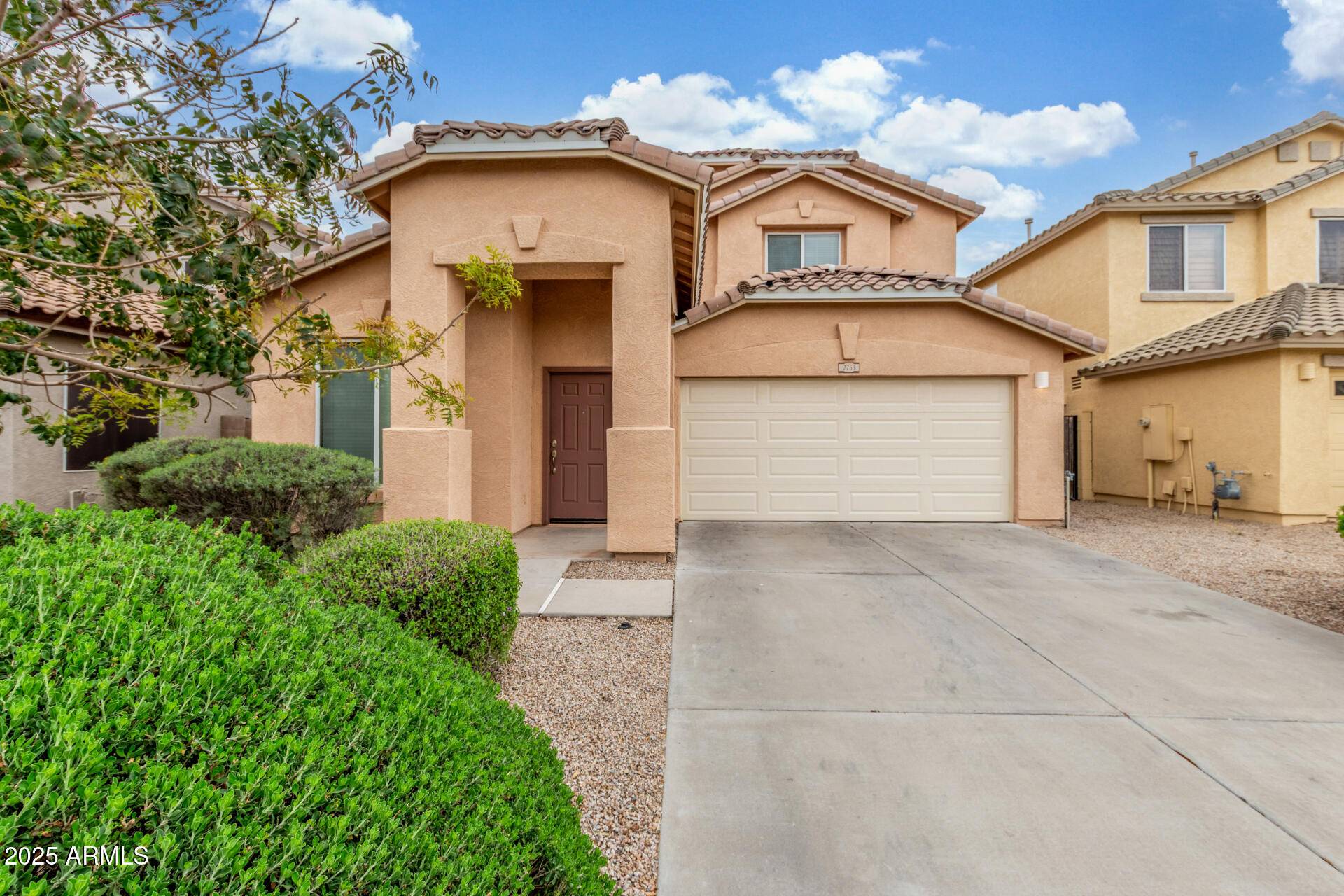4 Beds
2.5 Baths
2,647 SqFt
4 Beds
2.5 Baths
2,647 SqFt
Key Details
Property Type Single Family Home
Sub Type Single Family Residence
Listing Status Active
Purchase Type For Sale
Square Footage 2,647 sqft
Price per Sqft $163
Subdivision San Tan Heights Parcel A-6
MLS Listing ID 6851795
Bedrooms 4
HOA Fees $275/qua
HOA Y/N Yes
Originating Board Arizona Regional Multiple Listing Service (ARMLS)
Year Built 2005
Annual Tax Amount $1,879
Tax Year 2024
Lot Size 5,402 Sqft
Acres 0.12
Property Sub-Type Single Family Residence
Property Description
Location
State AZ
County Pinal
Community San Tan Heights Parcel A-6
Direction FROM EAST HUNT HWY, TURN RIGHT ONTO VILLAGE LANE, TURN LEFT ONTO SAN TAN HEIGHTS BLVD., TURN RIGHT ONTO SARATOGA MEADOWS, TURN RIGHT ONTO PEGGY DR, HOME WILL BE ON THE LEFT.
Rooms
Other Rooms Family Room
Master Bedroom Split
Den/Bedroom Plus 4
Separate Den/Office N
Interior
Interior Features Master Downstairs, Eat-in Kitchen, Kitchen Island, Pantry, Full Bth Master Bdrm, Separate Shwr & Tub, High Speed Internet
Heating Electric
Cooling Central Air
Flooring Carpet, Tile, Wood
Fireplaces Type None
Fireplace No
SPA None
Laundry Wshr/Dry HookUp Only
Exterior
Parking Features Garage Door Opener
Garage Spaces 2.0
Garage Description 2.0
Fence Block
Pool None, Private
Amenities Available Management
Roof Type Tile
Porch Covered Patio(s)
Private Pool Yes
Building
Story 2
Builder Name unk
Sewer Private Sewer
Water Pvt Water Company
New Construction No
Schools
Elementary Schools San Tan Heights Elementary
Middle Schools San Tan Foothills High School
High Schools San Tan Foothills High School
School District Florence Unified School District
Others
HOA Name santan heights
HOA Fee Include Other (See Remarks)
Senior Community No
Tax ID 509-95-563
Ownership Fee Simple
Acceptable Financing Cash, Conventional
Horse Property N
Listing Terms Cash, Conventional
Special Listing Condition Owner/Agent
Virtual Tour https://www.zillow.com/view-imx/48150522-8d1f-4068-85fd-bae4cc8c6dcf?setAttribution=mls&wl=true&initialViewType=pano&utm_source=dashboard

Copyright 2025 Arizona Regional Multiple Listing Service, Inc. All rights reserved.
GET MORE INFORMATION
Associate Broker, REALTOR® | Lic# BR106439000






