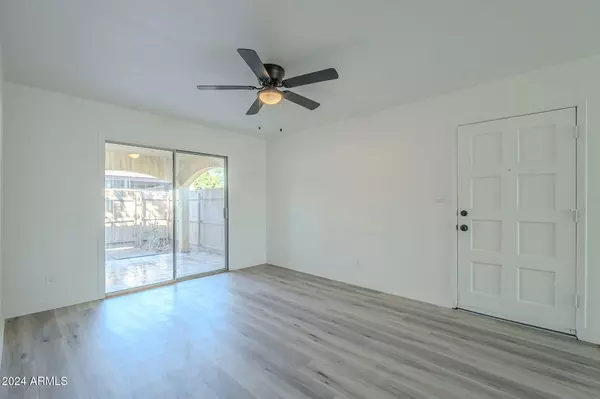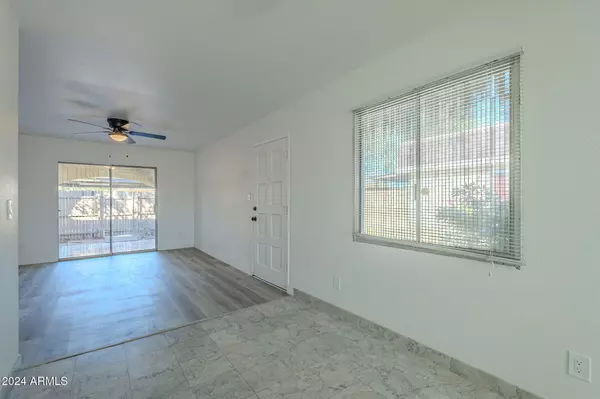
2 Beds
1 Bath
792 SqFt
2 Beds
1 Bath
792 SqFt
Key Details
Property Type Townhouse
Sub Type Townhouse
Listing Status Pending
Purchase Type For Sale
Square Footage 792 sqft
Price per Sqft $271
Subdivision Villas Northern
MLS Listing ID 6781809
Bedrooms 2
HOA Fees $219/mo
HOA Y/N Yes
Originating Board Arizona Regional Multiple Listing Service (ARMLS)
Year Built 1973
Annual Tax Amount $280
Tax Year 2024
Lot Size 1,572 Sqft
Acres 0.04
Property Description
Location
State AZ
County Maricopa
Community Villas Northern
Direction Go West on Northern Ave, Go North on 35th Ave, turn Right on Butler Dr, turn Right onto 34th Ave, property will be on the Left hand side.
Rooms
Other Rooms Family Room
Den/Bedroom Plus 2
Separate Den/Office N
Interior
Interior Features Eat-in Kitchen
Heating Electric
Cooling Refrigeration, Ceiling Fan(s)
Flooring Carpet, Linoleum, Vinyl
Fireplaces Number No Fireplace
Fireplaces Type None
Fireplace No
SPA None
Laundry WshrDry HookUp Only
Exterior
Exterior Feature Covered Patio(s)
Carport Spaces 1
Fence Wood
Pool None
Community Features Near Bus Stop, Biking/Walking Path
Amenities Available Management
Roof Type Composition
Private Pool No
Building
Lot Description Grass Front
Story 1
Builder Name HALLCRAFT HOMES
Sewer Public Sewer
Water City Water
Structure Type Covered Patio(s)
New Construction No
Schools
Elementary Schools Alta Vista Elementary School
Middle Schools Palo Verde School
High Schools Cortez High School
School District Glendale Union High School District
Others
HOA Name Villas Northern
HOA Fee Include Insurance,Sewer,Maintenance Grounds,Front Yard Maint,Trash,Maintenance Exterior
Senior Community No
Tax ID 150-09-405
Ownership Fee Simple
Acceptable Financing Conventional, VA Loan
Horse Property N
Listing Terms Conventional, VA Loan
Special Listing Condition Owner/Agent

Copyright 2024 Arizona Regional Multiple Listing Service, Inc. All rights reserved.
GET MORE INFORMATION

Associate Broker, REALTOR® | Lic# BR106439000






