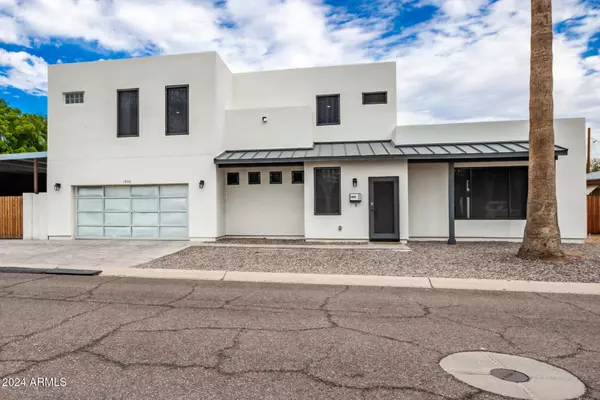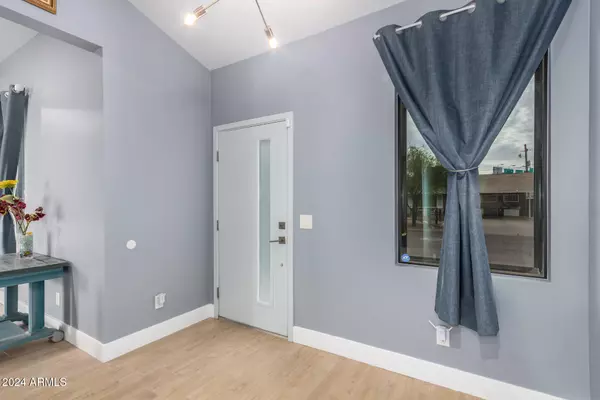
3 Beds
2.5 Baths
2,171 SqFt
3 Beds
2.5 Baths
2,171 SqFt
Key Details
Property Type Single Family Home
Sub Type Single Family - Detached
Listing Status Active
Purchase Type For Sale
Square Footage 2,171 sqft
Price per Sqft $347
Subdivision Osborn Parkway 4
MLS Listing ID 6781146
Style Contemporary
Bedrooms 3
HOA Y/N No
Originating Board Arizona Regional Multiple Listing Service (ARMLS)
Year Built 2019
Annual Tax Amount $3,952
Tax Year 2024
Lot Size 6,830 Sqft
Acres 0.16
Property Description
Location
State AZ
County Maricopa
Community Osborn Parkway 4
Direction From 20th St & Osborn turn South on 20th St then Rt ( West) on Monterey Way to property in the cul de sac.
Rooms
Other Rooms Family Room
Master Bedroom Upstairs
Den/Bedroom Plus 3
Separate Den/Office N
Interior
Interior Features Upstairs, Breakfast Bar, Wet Bar, Double Vanity, High Speed Internet
Heating Mini Split, Electric, Natural Gas
Cooling Refrigeration, Programmable Thmstat, Mini Split, Ceiling Fan(s)
Flooring Tile
Fireplaces Number No Fireplace
Fireplaces Type None
Fireplace No
Window Features Sunscreen(s),Dual Pane
SPA None
Exterior
Exterior Feature Balcony, Screened in Patio(s)
Parking Features Extnded Lngth Garage, Over Height Garage, RV Gate, RV Access/Parking, Electric Vehicle Charging Station(s)
Garage Spaces 2.0
Carport Spaces 2
Garage Description 2.0
Fence Block
Pool None
Amenities Available None
Roof Type Foam,Metal
Private Pool No
Building
Lot Description Desert Back, Desert Front
Story 2
Builder Name NA
Sewer Public Sewer
Water City Water
Architectural Style Contemporary
Structure Type Balcony,Screened in Patio(s)
New Construction No
Schools
Elementary Schools Creighton Elementary School
Middle Schools Loma Linda Elementary School
High Schools North High School
School District Phoenix Union High School District
Others
HOA Fee Include No Fees
Senior Community No
Tax ID 119-26-021-E
Ownership Fee Simple
Acceptable Financing Conventional, VA Loan
Horse Property N
Listing Terms Conventional, VA Loan

Copyright 2024 Arizona Regional Multiple Listing Service, Inc. All rights reserved.
GET MORE INFORMATION

Associate Broker, REALTOR® | Lic# BR106439000






