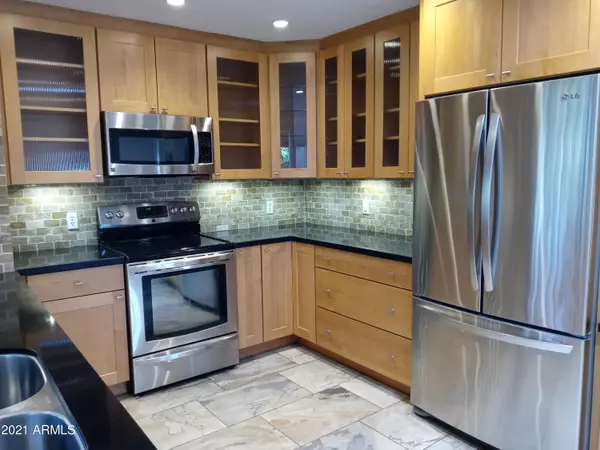
2 Beds
2 Baths
1,779 SqFt
2 Beds
2 Baths
1,779 SqFt
Key Details
Property Type Townhouse
Sub Type Townhouse
Listing Status Active
Purchase Type For Sale
Square Footage 1,779 sqft
Price per Sqft $421
Subdivision Woodland Park
MLS Listing ID 6776632
Bedrooms 2
HOA Fees $1,131/qua
HOA Y/N Yes
Originating Board Arizona Regional Multiple Listing Service (ARMLS)
Year Built 1969
Annual Tax Amount $3,374
Tax Year 2024
Lot Size 7,100 Sqft
Acres 0.16
Property Description
Location
State AZ
County Maricopa
Community Woodland Park
Direction South on 32nd Street from Camelback Road, about 5 blocks. West on Hazelwood into the subdivision, drive to the end, home on North side
Rooms
Master Bedroom Split
Den/Bedroom Plus 3
Separate Den/Office Y
Interior
Interior Features Eat-in Kitchen, Drink Wtr Filter Sys, Pantry, 3/4 Bath Master Bdrm, High Speed Internet, Granite Counters
Heating Electric
Cooling Refrigeration, Ceiling Fan(s)
Flooring Tile, Wood
Fireplaces Number No Fireplace
Fireplaces Type None
Fireplace No
Window Features Dual Pane,ENERGY STAR Qualified Windows,Low-E
SPA None
Exterior
Exterior Feature Covered Patio(s), Private Street(s)
Parking Features Dir Entry frm Garage, Electric Door Opener, Separate Strge Area
Garage Spaces 2.0
Garage Description 2.0
Fence Block
Pool None
Community Features Community Spa Htd, Community Spa, Community Pool, Near Bus Stop, Clubhouse
Roof Type Built-Up
Private Pool No
Building
Lot Description Sprinklers In Front, Grass Front, Auto Timer H2O Front
Story 1
Unit Features Ground Level
Builder Name Allied Construction
Sewer Public Sewer
Water City Water
Structure Type Covered Patio(s),Private Street(s)
New Construction No
Schools
Elementary Schools Madison Elementary School
Middle Schools Phoenix Union Cyber High School
High Schools Camelback High School
School District Phoenix Union High School District
Others
HOA Name Woodland Park
HOA Fee Include Maintenance Grounds,Front Yard Maint,Maintenance Exterior
Senior Community No
Tax ID 163-10-130
Ownership Fee Simple
Acceptable Financing Conventional, FHA
Horse Property N
Listing Terms Conventional, FHA

Copyright 2024 Arizona Regional Multiple Listing Service, Inc. All rights reserved.
GET MORE INFORMATION

Associate Broker, REALTOR® | Lic# BR106439000






