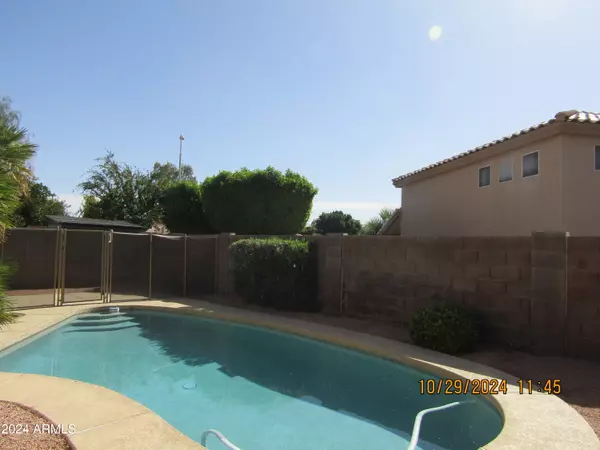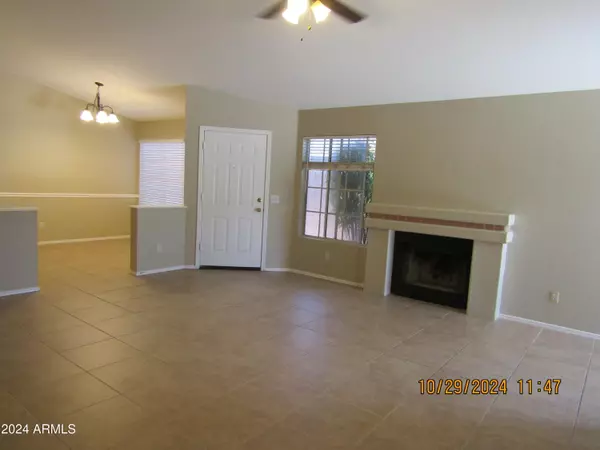
3 Beds
2 Baths
1,587 SqFt
3 Beds
2 Baths
1,587 SqFt
Key Details
Property Type Single Family Home
Sub Type Single Family - Detached
Listing Status Active
Purchase Type For Rent
Square Footage 1,587 sqft
Subdivision Hamilton Homes 2 At Andersen Springs 1-125 Tr A-J
MLS Listing ID 6774910
Style Ranch
Bedrooms 3
HOA Y/N Yes
Originating Board Arizona Regional Multiple Listing Service (ARMLS)
Year Built 1991
Lot Size 4,826 Sqft
Acres 0.11
Property Description
Location
State AZ
County Maricopa
Community Hamilton Homes 2 At Andersen Springs 1-125 Tr A-J
Direction East on Ray to Pennington, North on Pennington to West Gail. East to Orchid Lane. North to property. Property on north side of street.
Rooms
Other Rooms Great Room
Master Bedroom Split
Den/Bedroom Plus 3
Separate Den/Office N
Interior
Interior Features Eat-in Kitchen, Vaulted Ceiling(s), Kitchen Island, Double Vanity, Full Bth Master Bdrm, Separate Shwr & Tub
Heating Electric
Cooling Refrigeration
Flooring Carpet, Tile
Fireplaces Number 1 Fireplace
Fireplaces Type 1 Fireplace
Furnishings Unfurnished
Fireplace Yes
Window Features Sunscreen(s)
Laundry Washer Hookup, 220 V Dryer Hookup, Inside
Exterior
Exterior Feature Covered Patio(s), Patio
Garage Electric Door Opener
Garage Spaces 2.0
Garage Description 2.0
Fence Block
Pool Play Pool, Private
Community Features Near Bus Stop, Lake Subdivision, Playground, Biking/Walking Path
Roof Type Tile
Private Pool Yes
Building
Lot Description Desert Back, Desert Front
Story 1
Builder Name SADDLEBACK HOMES
Sewer Public Sewer
Water City Water
Architectural Style Ranch
Structure Type Covered Patio(s),Patio
New Construction No
Schools
Elementary Schools John M Andersen Elementary School
Middle Schools John M Andersen Jr High School
High Schools Chandler High School
School District Chandler Unified District
Others
Pets Allowed Lessor Approval
HOA Name ANDERSEN SPRINGS
Senior Community No
Tax ID 302-97-070
Horse Property N

Copyright 2024 Arizona Regional Multiple Listing Service, Inc. All rights reserved.
GET MORE INFORMATION

Associate Broker, REALTOR® | Lic# BR106439000






