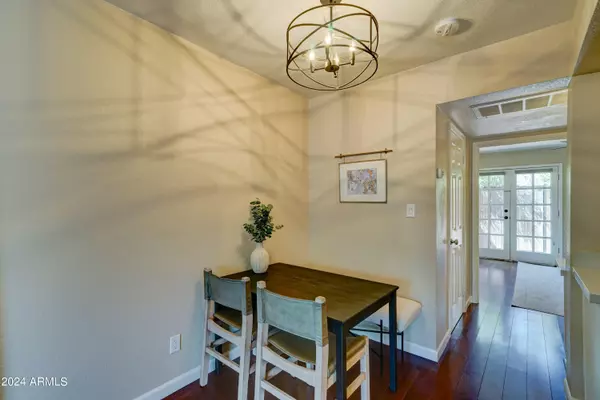
1 Bed
1 Bath
628 SqFt
1 Bed
1 Bath
628 SqFt
Key Details
Property Type Townhouse
Sub Type Townhouse
Listing Status Active
Purchase Type For Sale
Square Footage 628 sqft
Price per Sqft $604
Subdivision Palma Viva Condominiums
MLS Listing ID 6769269
Style Territorial/Santa Fe
Bedrooms 1
HOA Fees $232/mo
HOA Y/N Yes
Originating Board Arizona Regional Multiple Listing Service (ARMLS)
Year Built 1979
Annual Tax Amount $848
Tax Year 2024
Lot Size 580 Sqft
Acres 0.01
Property Description
Location
State AZ
County Maricopa
Community Palma Viva Condominiums
Direction South on 44th from Camelback- First Right after crossing the canal- Make an immediate right- park in the northwest corner of the parking lot. Follow the sidewalk on the far northwest side
Rooms
Den/Bedroom Plus 1
Separate Den/Office N
Interior
Interior Features Tub with Jets
Heating Electric
Cooling Refrigeration
Flooring Tile, Wood
Fireplaces Number 1 Fireplace
Fireplaces Type 1 Fireplace
Fireplace Yes
Window Features Dual Pane
SPA None
Exterior
Exterior Feature Patio, Storage
Fence Block, Wood
Pool Fenced
Community Features Community Spa Htd, Community Pool, Near Bus Stop, Biking/Walking Path
View Mountain(s)
Roof Type Foam
Private Pool No
Building
Lot Description Alley, Desert Front, Gravel/Stone Front
Story 1
Unit Features Ground Level
Builder Name NA
Sewer Public Sewer
Water City Water
Architectural Style Territorial/Santa Fe
Structure Type Patio,Storage
New Construction No
Schools
Elementary Schools Hopi Elementary School
Middle Schools Ingleside Middle School
High Schools Arcadia High School
School District Scottsdale Unified District
Others
HOA Name The Management Trust
HOA Fee Include Insurance,Sewer,Maintenance Grounds,Street Maint,Front Yard Maint,Trash,Water
Senior Community No
Tax ID 171-20-138
Ownership Fee Simple
Acceptable Financing Conventional, FHA, VA Loan
Horse Property N
Listing Terms Conventional, FHA, VA Loan

Copyright 2024 Arizona Regional Multiple Listing Service, Inc. All rights reserved.
GET MORE INFORMATION

Associate Broker, REALTOR® | Lic# BR106439000






