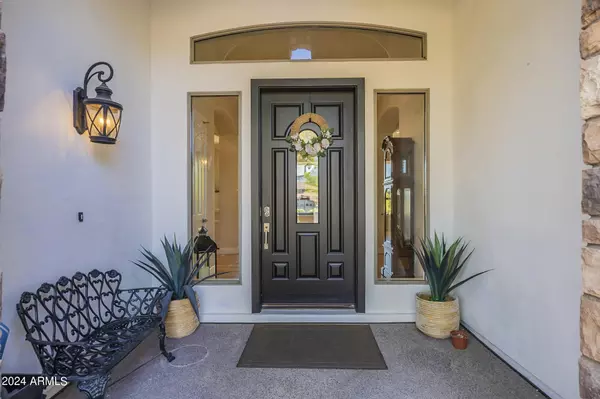
4 Beds
3.5 Baths
3,919 SqFt
4 Beds
3.5 Baths
3,919 SqFt
Key Details
Property Type Single Family Home
Sub Type Single Family - Detached
Listing Status Active Under Contract
Purchase Type For Sale
Square Footage 3,919 sqft
Price per Sqft $458
Subdivision Embarcadero At Ocotillo
MLS Listing ID 6769101
Bedrooms 4
HOA Fees $209/mo
HOA Y/N Yes
Originating Board Arizona Regional Multiple Listing Service (ARMLS)
Year Built 2003
Annual Tax Amount $8,851
Tax Year 2023
Lot Size 0.502 Acres
Acres 0.5
Property Description
Location
State AZ
County Maricopa
Community Embarcadero At Ocotillo
Direction West on Ocotillo, South on Ambrosia, East on Yellowstone Way, & South on Purple sage to home.
Rooms
Other Rooms Media Room, Family Room
Master Bedroom Split
Den/Bedroom Plus 5
Separate Den/Office Y
Interior
Interior Features Eat-in Kitchen, Breakfast Bar, 9+ Flat Ceilings, No Interior Steps, Soft Water Loop, Kitchen Island, Pantry, Double Vanity, Full Bth Master Bdrm, Separate Shwr & Tub, High Speed Internet
Heating Natural Gas
Cooling Refrigeration, Ceiling Fan(s)
Flooring Tile, Wood
Fireplaces Number 1 Fireplace
Fireplaces Type 1 Fireplace, Fire Pit, Family Room
Fireplace Yes
Window Features Sunscreen(s),Dual Pane
SPA None
Laundry WshrDry HookUp Only
Exterior
Exterior Feature Covered Patio(s), Gazebo/Ramada, Patio, Private Street(s), Private Yard, Built-in Barbecue
Garage Attch'd Gar Cabinets, Electric Door Opener, Extnded Lngth Garage
Garage Spaces 4.0
Garage Description 4.0
Fence Block, Wrought Iron
Pool Play Pool, Heated, Private
Community Features Gated Community, Lake Subdivision, Golf, Biking/Walking Path
Amenities Available Management, Rental OK (See Rmks)
Roof Type Tile
Accessibility Accessible Hallway(s)
Private Pool Yes
Building
Lot Description Waterfront Lot, Sprinklers In Rear, Sprinklers In Front, Grass Front, Grass Back
Story 1
Builder Name TW Lewis
Sewer Sewer in & Cnctd, Public Sewer
Water City Water
Structure Type Covered Patio(s),Gazebo/Ramada,Patio,Private Street(s),Private Yard,Built-in Barbecue
New Construction No
Schools
Elementary Schools Chandler Traditional Academy - Independence
Middle Schools Bogle Junior High School
High Schools Hamilton High School
School District Chandler Unified District
Others
HOA Name Embarcadero HOA
HOA Fee Include Maintenance Grounds,Street Maint
Senior Community No
Tax ID 303-90-026
Ownership Fee Simple
Acceptable Financing Conventional
Horse Property N
Listing Terms Conventional

Copyright 2024 Arizona Regional Multiple Listing Service, Inc. All rights reserved.
GET MORE INFORMATION

Associate Broker, REALTOR® | Lic# BR106439000






