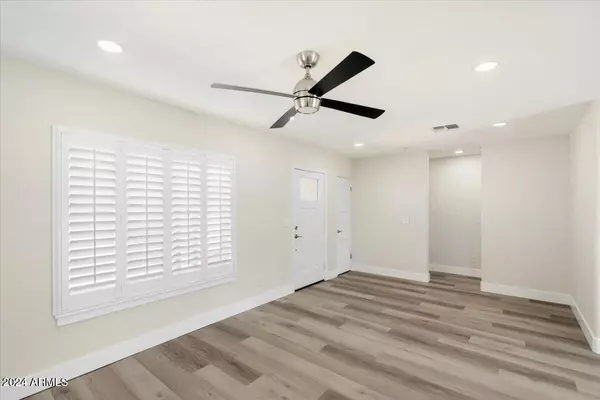
3 Beds
1 Bath
1,200 SqFt
3 Beds
1 Bath
1,200 SqFt
Key Details
Property Type Single Family Home
Sub Type Single Family - Detached
Listing Status Active
Purchase Type For Sale
Square Footage 1,200 sqft
Price per Sqft $452
Subdivision Orangewood Estates
MLS Listing ID 6762433
Bedrooms 3
HOA Y/N No
Originating Board Arizona Regional Multiple Listing Service (ARMLS)
Year Built 1945
Annual Tax Amount $1,226
Tax Year 2023
Lot Size 8,072 Sqft
Acres 0.19
Property Description
This location is a gem! Property is located in the Medlock Historic District, get the benefits of the discounted property taxes while also being close to Central & Camelback shopping - AJ's fine foods, Windsor, Postino's, Federal Pizza, Churn, soon to be ''The Henry'', and just steps away from Hatch, and the corner cafe on 7th & Missouri.
Sleep soundly at night, this property has been updated with integrity. Not only has this seller permitted the replacement of structural beams - framing walls - all sewer and pressurized water lines - wiring and electrical panel,... ...but seller also worked closely with an architect, structural engineer, and hired a licensed, bonded, and insured contractor to complete the work and produce an updated historical home that a buyer can sleep soundly about owning.
The updates performed on this property do not stop there. The exterior was smooth stuccoed, dual pane vinyl windows installed, A/C unit and duct work replaced (''Trane'' AC unit), water heater is also new and tankless, roof was entirely replaced, R-38 insulation rating blew-in in the attic.
Not only is this property highly energy..
efficient, but its owner will benefit in property tax savings. Property is located in the Medlock Historic District and also has flood irrigation rights grandfathered to the land - making watering your lawn and keeping your grass green affordable (approximately $150 a year).
Kitchen has a quality update as well, with new solid wood shaker cabinets, S.S. appliances, beautiful granite counters with a breakfast bar seating overhang, and large single-basin sink with an over-the-sink window.
All light multi shade wood-like floors - installed properly and ran throughout the entire property with updated baseboards to finish it off.
Hall linen storage cabinet and a fully updated bathroom with floor to ceiling stone walk-in shower, new granite topped vanity and toilet.
Interior washer and dryer convey - with direct entry to the carport. Carport also has a key-code locking gate for direct entry to the backyard.
Back door exits to the slabbed patio and overlooks the large lush and green grassed backyard. Generously sized storage shed. Property is prime for a guest house or accessory dwelling OR even a pool.
The quality of this update speaks for itself and really shines in person.
Floor layout is sensible for size and flows nicely. Location is convenient to great local eateries and one of the best dry cleaners in town
Location
State AZ
County Maricopa
Community Orangewood Estates
Direction From 7th Ave & Missouri - East on Missouri - Subject Property on Right.
Rooms
Other Rooms Great Room
Den/Bedroom Plus 3
Separate Den/Office N
Interior
Interior Features Breakfast Bar, No Interior Steps, Soft Water Loop, High Speed Internet, Granite Counters
Heating Electric, Ceiling
Cooling Refrigeration, Ceiling Fan(s)
Flooring Laminate
Fireplaces Number No Fireplace
Fireplaces Type None
Fireplace No
Window Features Dual Pane,ENERGY STAR Qualified Windows,Vinyl Frame
SPA None
Exterior
Exterior Feature Covered Patio(s), Patio, Private Yard, Storage
Garage Dir Entry frm Garage
Carport Spaces 1
Fence Block
Pool None
Landscape Description Flood Irrigation
Community Features Historic District
Amenities Available None
Roof Type Composition
Accessibility Mltpl Entries/Exits
Private Pool No
Building
Lot Description Grass Front, Grass Back, Flood Irrigation
Story 1
Builder Name UNK
Sewer Public Sewer
Water City Water
Structure Type Covered Patio(s),Patio,Private Yard,Storage
New Construction No
Schools
Elementary Schools Madison Elementary School
Middle Schools Madison Meadows School
High Schools Central High School
School District Phoenix Union High School District
Others
HOA Fee Include No Fees
Senior Community No
Tax ID 162-27-029
Ownership Fee Simple
Acceptable Financing Conventional, 1031 Exchange, FHA, VA Loan
Horse Property N
Listing Terms Conventional, 1031 Exchange, FHA, VA Loan

Copyright 2024 Arizona Regional Multiple Listing Service, Inc. All rights reserved.
GET MORE INFORMATION

Associate Broker, REALTOR® | Lic# BR106439000






