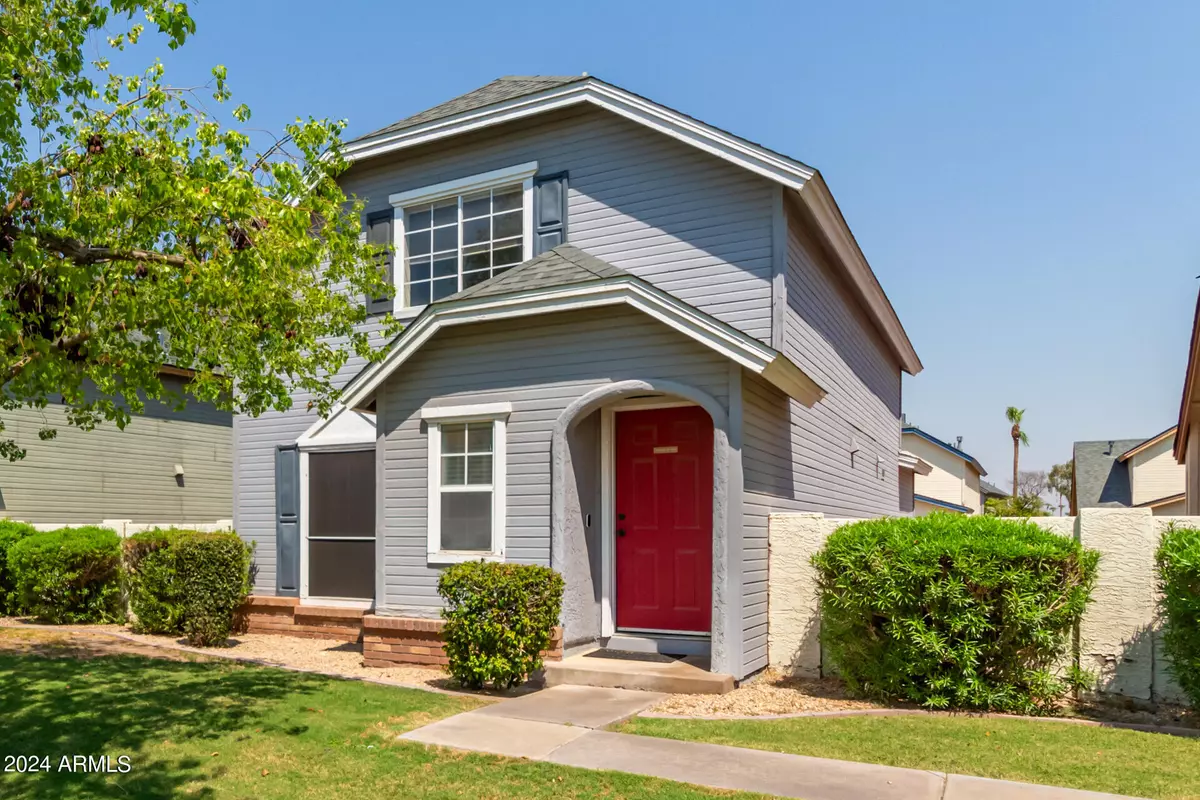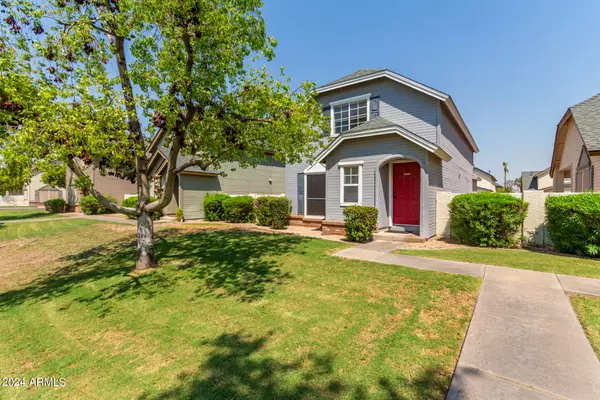
3 Beds
2.5 Baths
1,396 SqFt
3 Beds
2.5 Baths
1,396 SqFt
Key Details
Property Type Townhouse
Sub Type Townhouse
Listing Status Active
Purchase Type For Sale
Square Footage 1,396 sqft
Price per Sqft $300
Subdivision Svob Park Townhomes Lot 1-26 Tr A-E
MLS Listing ID 6757290
Style Contemporary
Bedrooms 3
HOA Fees $250/mo
HOA Y/N Yes
Originating Board Arizona Regional Multiple Listing Service (ARMLS)
Year Built 1988
Annual Tax Amount $900
Tax Year 2023
Lot Size 3,241 Sqft
Acres 0.07
Property Description
Location
State AZ
County Maricopa
Community Svob Park Townhomes Lot 1-26 Tr A-E
Direction Head S on S 48th St. Left onto W Baseline Rd. Left onto S Calle Los Cerros Dr. Continue to stay on S Calle Los Cerros Dr. Left onto W Vineyard Rd. Home will be on the right.
Rooms
Other Rooms Great Room
Master Bedroom Upstairs
Den/Bedroom Plus 3
Separate Den/Office N
Interior
Interior Features Upstairs, Eat-in Kitchen, Breakfast Bar, Vaulted Ceiling(s), Double Vanity, Full Bth Master Bdrm, High Speed Internet, Laminate Counters
Heating Electric
Cooling Refrigeration, Ceiling Fan(s)
Flooring Tile, Wood
Fireplaces Number No Fireplace
Fireplaces Type None
Fireplace No
Window Features Dual Pane
SPA None
Laundry WshrDry HookUp Only
Exterior
Exterior Feature Patio
Parking Features Dir Entry frm Garage, Electric Door Opener, Rear Vehicle Entry
Garage Spaces 2.0
Garage Description 2.0
Fence Block
Pool None
Community Features Community Pool
Amenities Available Management
Roof Type Composition
Private Pool No
Building
Lot Description Gravel/Stone Front, Gravel/Stone Back, Grass Front, Synthetic Grass Back
Story 2
Builder Name Unknown
Sewer Public Sewer
Water City Water
Architectural Style Contemporary
Structure Type Patio
New Construction No
Schools
Elementary Schools Frank Elementary School
Middle Schools Geneva Epps Mosley Middle School
High Schools Tempe High School
School District Tempe Union High School District
Others
HOA Name SVOB Park
HOA Fee Include Insurance,Maintenance Grounds,Front Yard Maint,Trash,Roof Replacement,Maintenance Exterior
Senior Community No
Tax ID 123-22-595
Ownership Fee Simple
Acceptable Financing Conventional, VA Loan
Horse Property N
Listing Terms Conventional, VA Loan

Copyright 2024 Arizona Regional Multiple Listing Service, Inc. All rights reserved.
GET MORE INFORMATION

Associate Broker, REALTOR® | Lic# BR106439000






