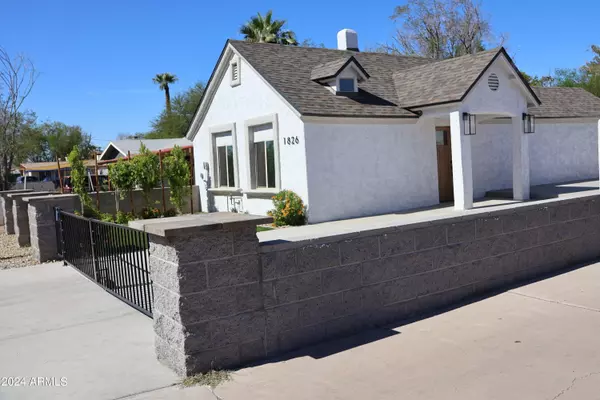
3 Beds
1 Bath
827 SqFt
3 Beds
1 Bath
827 SqFt
Key Details
Property Type Single Family Home
Sub Type Single Family - Detached
Listing Status Active
Purchase Type For Sale
Square Footage 827 sqft
Price per Sqft $513
Subdivision Greenfield Acres Tract 2
MLS Listing ID 6749338
Style Territorial/Santa Fe
Bedrooms 3
HOA Y/N No
Originating Board Arizona Regional Multiple Listing Service (ARMLS)
Year Built 1940
Annual Tax Amount $440
Tax Year 2023
Lot Size 5,290 Sqft
Acres 0.12
Property Description
kitchen Cabinets, granite countertops, sink, appliances, doors, ceiling lights, and roof insulation.
New Exterior:
Complete air conditioning system, lights, stucco, paint, block wall, privacy fence, landscape, pavers, driveway concrete, and roof shingles.
Location
State AZ
County Maricopa
Community Greenfield Acres Tract 2
Direction From Childrens Hospital main entrance go East on Thomas Rd, turn right on 20th Street, then right on Sheridan St
Rooms
Other Rooms Great Room
Basement Finished
Den/Bedroom Plus 3
Separate Den/Office N
Interior
Interior Features No Interior Steps, Granite Counters
Heating Electric
Flooring Tile
Fireplaces Number No Fireplace
Fireplaces Type None
Fireplace No
Window Features ENERGY STAR Qualified Windows
SPA None
Laundry WshrDry HookUp Only
Exterior
Exterior Feature Covered Patio(s), Playground, Gazebo/Ramada, Patio
Parking Features Gated
Fence Wrought Iron
Pool None
Landscape Description Irrigation Back, Irrigation Front
Community Features Historic District
Amenities Available None
Roof Type Composition
Accessibility Zero-Grade Entry, Accessible Hallway(s)
Private Pool No
Building
Lot Description Gravel/Stone Back, Synthetic Grass Frnt, Synthetic Grass Back, Auto Timer H2O Front, Auto Timer H2O Back, Irrigation Front, Irrigation Back
Story 1
Sewer Public Sewer
Water City Water
Architectural Style Territorial/Santa Fe
Structure Type Covered Patio(s),Playground,Gazebo/Ramada,Patio
New Construction No
Schools
Elementary Schools Creighton Elementary School
Middle Schools Phoenix Prep Academy
High Schools Phoenix Union Bioscience High School
School District Phoenix Union High School District
Others
HOA Fee Include No Fees
Senior Community No
Tax ID 117-06-035
Ownership Fee Simple
Acceptable Financing Conventional, FHA
Horse Property N
Listing Terms Conventional, FHA
Special Listing Condition Owner/Agent

Copyright 2024 Arizona Regional Multiple Listing Service, Inc. All rights reserved.
GET MORE INFORMATION

Associate Broker, REALTOR® | Lic# BR106439000






