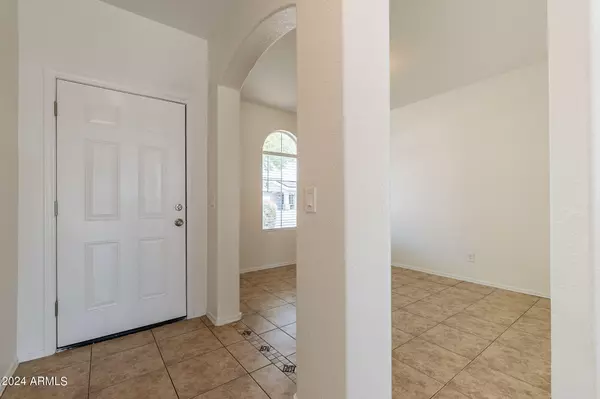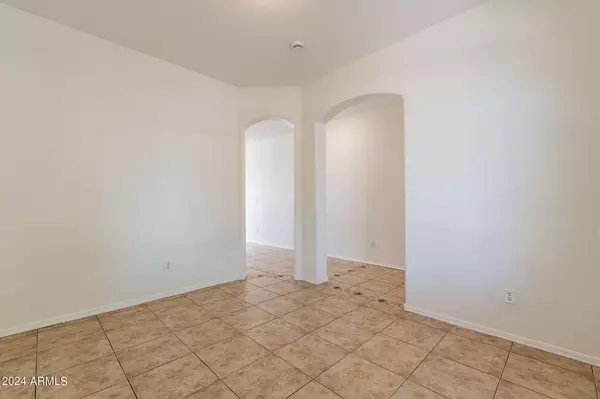
3 Beds
2.5 Baths
2,032 SqFt
3 Beds
2.5 Baths
2,032 SqFt
Key Details
Property Type Single Family Home
Sub Type Single Family - Detached
Listing Status Active Under Contract
Purchase Type For Sale
Square Footage 2,032 sqft
Price per Sqft $182
Subdivision Villages At Castlegate
MLS Listing ID 6738638
Style Santa Barbara/Tuscan
Bedrooms 3
HOA Fees $216/qua
HOA Y/N Yes
Originating Board Arizona Regional Multiple Listing Service (ARMLS)
Year Built 2005
Annual Tax Amount $1,542
Tax Year 2023
Lot Size 4,971 Sqft
Acres 0.11
Property Description
Location
State AZ
County Pinal
Community Villages At Castlegate
Direction Head east on E Ocotillo Rd toward N ClubHouse St, Turn right onto Castlegate Blvd, Turn left onto E Meadow Land Dr, Turn right onto N Jerlyn Pl, Turn left onto E Meadow Creek Way, Destination will
Rooms
Other Rooms Loft
Master Bedroom Upstairs
Den/Bedroom Plus 5
Separate Den/Office Y
Interior
Interior Features Upstairs, Breakfast Bar, Pantry, Full Bth Master Bdrm
Heating Electric
Cooling Refrigeration
Flooring Carpet, Linoleum, Tile
Fireplaces Number No Fireplace
Fireplaces Type None
Fireplace No
SPA None
Laundry WshrDry HookUp Only
Exterior
Exterior Feature Covered Patio(s), Patio
Garage Spaces 2.0
Garage Description 2.0
Fence Block
Pool None
Community Features Playground, Biking/Walking Path
Amenities Available Management
Roof Type Tile
Private Pool No
Building
Lot Description Sprinklers In Front, Dirt Back, Gravel/Stone Front
Story 2
Builder Name GREAT WESTERN
Sewer Private Sewer
Water Pvt Water Company
Architectural Style Santa Barbara/Tuscan
Structure Type Covered Patio(s),Patio
New Construction No
Schools
Elementary Schools Queen Creek Elementary School
Middle Schools Queen Creek Middle School
High Schools Queen Creek High School
School District J. O. Combs Unified School District
Others
HOA Name Castlegate HOA
HOA Fee Include Maintenance Grounds
Senior Community No
Tax ID 109-23-410
Ownership Fee Simple
Acceptable Financing Conventional, FHA, VA Loan
Horse Property N
Listing Terms Conventional, FHA, VA Loan

Copyright 2024 Arizona Regional Multiple Listing Service, Inc. All rights reserved.
GET MORE INFORMATION

Associate Broker, REALTOR® | Lic# BR106439000






