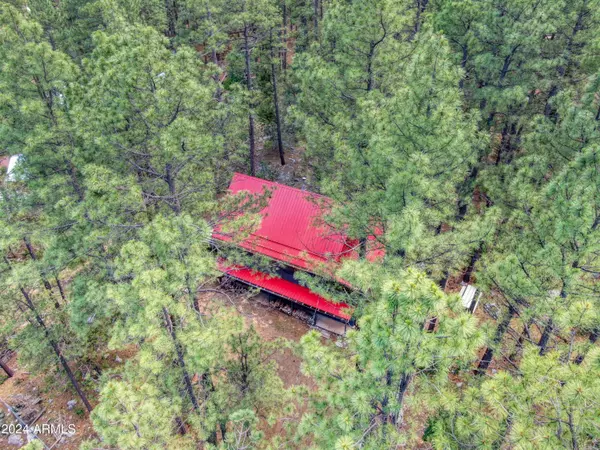
2 Beds
2 Baths
895 SqFt
2 Beds
2 Baths
895 SqFt
Key Details
Property Type Single Family Home
Sub Type Single Family - Detached
Listing Status Active
Purchase Type For Sale
Square Footage 895 sqft
Price per Sqft $506
Subdivision Colcord Mountain Homesites 3
MLS Listing ID 6726904
Style Other (See Remarks)
Bedrooms 2
HOA Y/N No
Originating Board Arizona Regional Multiple Listing Service (ARMLS)
Year Built 1988
Annual Tax Amount $2,314
Tax Year 2023
Lot Size 0.500 Acres
Acres 0.5
Property Description
Whether you are looking for full time living, a TURNKEY cabin or Airbnb investment opportunity, This place features floor-to-ceiling glass windows that bring the beauty of the outdoors right into your very own living room. Inside, you'll find an open floor plan with ample amount of natural light throughout. Cook up a meal for all your guests in a beautifully remodeled kitchen that looks out to the forest. A cozy bedroom and a full bath downstairs. Stay warm with your own wood fire stove during the winter months. Stroll upstairs to a bedroom/loft that includes a convenient half bath. Step outside to enjoy 200 sq. ft. of covered deck space, perfect for relaxing, taking in the stunning natural surroundings and wildlife as you watch the gorgeous Az sunsets. There is also a campfire set up for the perfect star gazing, storytelling and smores entertainment. Additional features include a 2x6 workshop and laundry room, extra ATV Storage, a new metal roof, and two newly installed split units for year-round comfort. Don't forget to bring your toys to explore all the trails and lakes that Mogollon Rim has to offer!
The property boasts a brand new 145 sq. ft Trex rear deck, remodeled kitchen, bathrooms, and great room, and much more to list, making this cabin a must-see. Experience the perfect blend of remote tranquility and modern convenience in this unique and inviting cabin.
Location
State AZ
County Gila
Community Colcord Mountain Homesites 3
Direction HWY 260 to Colcord Estates then Running Elk to Relation Ln. Property is the 2nd house on the left.
Rooms
Other Rooms Loft
Basement Walk-Out Access, Partial
Master Bedroom Downstairs
Den/Bedroom Plus 3
Separate Den/Office N
Interior
Interior Features Master Downstairs, Furnished(See Rmrks), Vaulted Ceiling(s), Full Bth Master Bdrm
Heating Mini Split
Cooling Mini Split
Flooring Vinyl, Tile
Fireplaces Number 1 Fireplace
Fireplaces Type 1 Fireplace
Fireplace Yes
Window Features Dual Pane
SPA None
Exterior
Exterior Feature Balcony, Covered Patio(s), Patio, Private Yard, Storage
Fence Chain Link
Pool None
Community Features Biking/Walking Path
Amenities Available None
View Mountain(s)
Roof Type Metal
Private Pool No
Building
Lot Description Cul-De-Sac
Story 2
Builder Name UNKN
Sewer Septic Tank
Water Pvt Water Company
Architectural Style Other (See Remarks)
Structure Type Balcony,Covered Patio(s),Patio,Private Yard,Storage
New Construction No
Schools
Elementary Schools Out Of Maricopa Cnty
Middle Schools Out Of Maricopa Cnty
High Schools Out Of Maricopa Cnty
School District Out Of Area
Others
HOA Fee Include No Fees
Senior Community No
Tax ID 303-19-165-A
Ownership Fee Simple
Acceptable Financing Conventional, 1031 Exchange
Horse Property Y
Listing Terms Conventional, 1031 Exchange

Copyright 2024 Arizona Regional Multiple Listing Service, Inc. All rights reserved.
GET MORE INFORMATION

Associate Broker, REALTOR® | Lic# BR106439000






