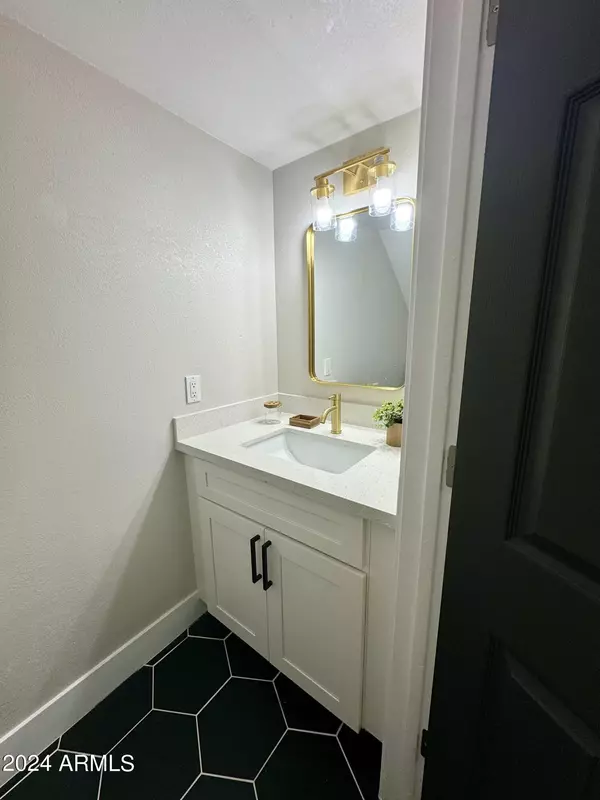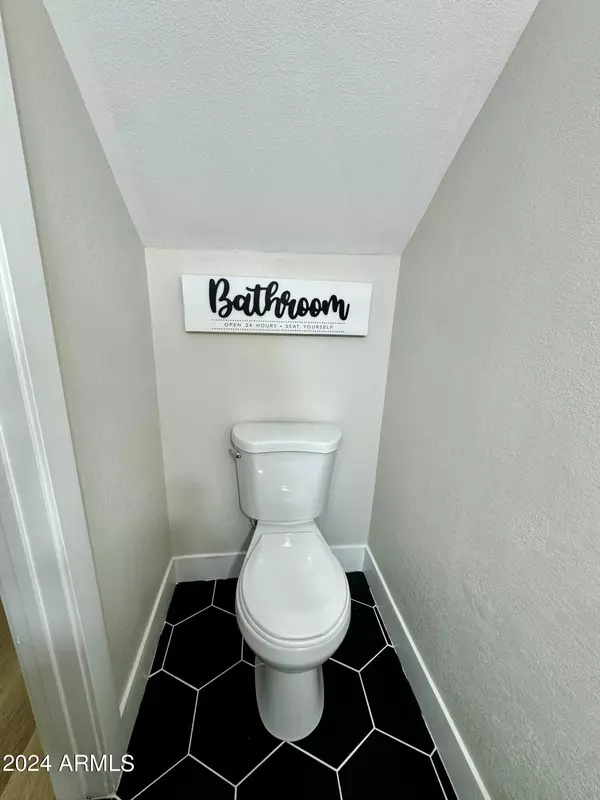
2 Beds
1 Bath
1,120 SqFt
2 Beds
1 Bath
1,120 SqFt
Key Details
Property Type Townhouse
Sub Type Townhouse
Listing Status Active
Purchase Type For Sale
Square Footage 1,120 sqft
Price per Sqft $312
Subdivision Hacienda Del Rio Joint Venture Replat
MLS Listing ID 6727090
Style Contemporary
Bedrooms 2
HOA Fees $187/mo
HOA Y/N Yes
Originating Board Arizona Regional Multiple Listing Service (ARMLS)
Year Built 1981
Annual Tax Amount $965
Tax Year 2023
Lot Size 54 Sqft
Property Description
Location
State AZ
County Maricopa
Community Hacienda Del Rio Joint Venture Replat
Direction East on Rio Salado from Priest. South on Hardy. Enter complex at Northern entrance on Hardy.
Rooms
Master Bedroom Split
Den/Bedroom Plus 2
Separate Den/Office N
Interior
Interior Features Upstairs, Eat-in Kitchen, 3/4 Bath Master Bdrm, Double Vanity, Granite Counters
Heating Electric
Cooling Refrigeration
Flooring Laminate, Tile
Fireplaces Number No Fireplace
Fireplaces Type None
Fireplace No
Window Features Sunscreen(s),Dual Pane
SPA None
Exterior
Exterior Feature Balcony, Built-in Barbecue
Carport Spaces 1
Fence Block
Pool None
Community Features Community Spa, Community Pool, Near Bus Stop, Playground
Amenities Available Management, Rental OK (See Rmks)
Roof Type Foam
Private Pool No
Building
Story 2
Builder Name NA
Sewer Public Sewer
Water City Water
Architectural Style Contemporary
Structure Type Balcony,Built-in Barbecue
New Construction No
Schools
Elementary Schools Scales Technology Academy
Middle Schools Geneva Epps Mosley Middle School
High Schools Tempe High School
School District Tempe Union High School District
Others
HOA Name Hacienda del Rio 40
HOA Fee Include Maintenance Grounds,Maintenance Exterior
Senior Community No
Tax ID 124-29-175
Ownership Fee Simple
Acceptable Financing Conventional, 1031 Exchange, VA Loan
Horse Property N
Listing Terms Conventional, 1031 Exchange, VA Loan

Copyright 2024 Arizona Regional Multiple Listing Service, Inc. All rights reserved.
GET MORE INFORMATION

Associate Broker, REALTOR® | Lic# BR106439000






