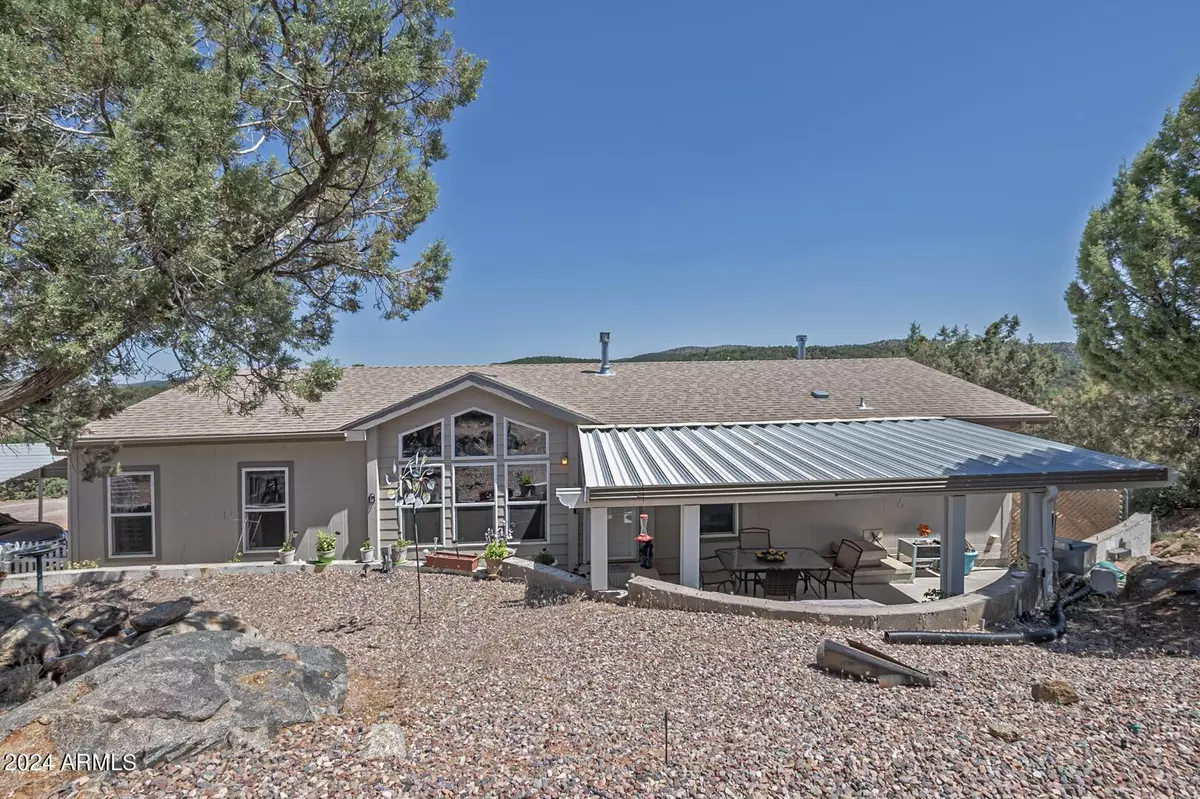
3 Beds
2 Baths
1,513 SqFt
3 Beds
2 Baths
1,513 SqFt
Key Details
Property Type Mobile Home
Sub Type Mfg/Mobile Housing
Listing Status Active
Purchase Type For Sale
Square Footage 1,513 sqft
Price per Sqft $313
Subdivision Oxbow Estates
MLS Listing ID 6726127
Style Ranch
Bedrooms 3
HOA Y/N No
Originating Board Arizona Regional Multiple Listing Service (ARMLS)
Year Built 2005
Annual Tax Amount $1,586
Tax Year 2023
Lot Size 1.347 Acres
Acres 1.35
Property Description
Location
State AZ
County Gila
Community Oxbow Estates
Direction From Hwy 87 turn West onto Oxbow Trail. Continue on road for .7 miles. Sign and Property are on the left. Follow driveway to house.
Rooms
Other Rooms Family Room
Master Bedroom Split
Den/Bedroom Plus 3
Separate Den/Office N
Interior
Interior Features Eat-in Kitchen, Kitchen Island, Pantry, Separate Shwr & Tub
Heating Other, Propane
Cooling Refrigeration, Ceiling Fan(s)
Flooring Carpet, Laminate, Linoleum, Tile
Fireplaces Type 2 Fireplace
Fireplace Yes
SPA None
Exterior
Parking Features Detached
Garage Spaces 1.0
Carport Spaces 1
Garage Description 1.0
Fence Partial, Wire
Pool None
Utilities Available Propane
Amenities Available None
Roof Type Composition
Private Pool No
Building
Lot Description Natural Desert Back, Gravel/Stone Back, Natural Desert Front
Story 1
Builder Name Chariot Eagle
Sewer Septic Tank
Water Well - Pvtly Owned
Architectural Style Ranch
New Construction No
Schools
Elementary Schools Other
Middle Schools Other
High Schools Other
School District Payson Unified District
Others
HOA Fee Include No Fees
Senior Community No
Tax ID 304-24-009-D
Ownership Fee Simple
Acceptable Financing Conventional, FHA, VA Loan
Horse Property Y
Listing Terms Conventional, FHA, VA Loan

Copyright 2024 Arizona Regional Multiple Listing Service, Inc. All rights reserved.
GET MORE INFORMATION

Associate Broker, REALTOR® | Lic# BR106439000






